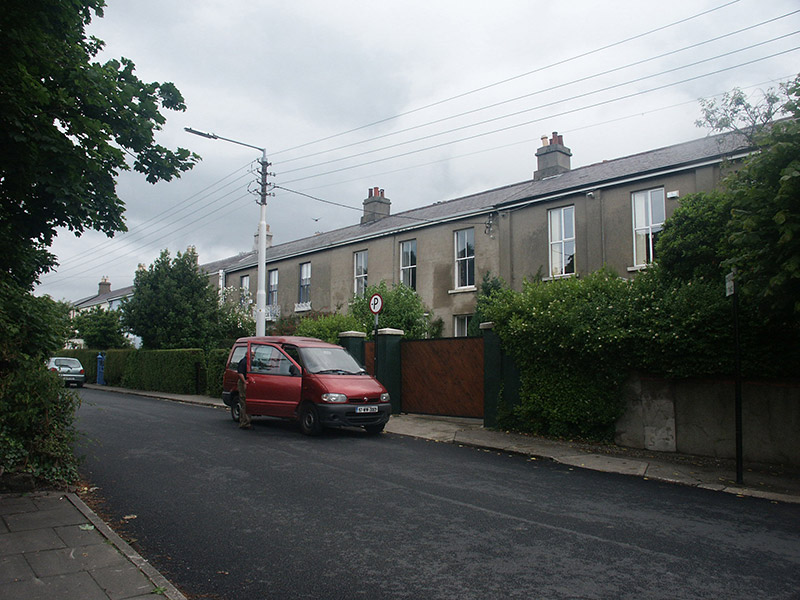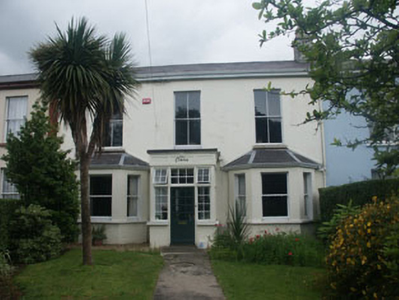Survey Data
Reg No
16301163
Rating
Regional
Categories of Special Interest
Architectural, Artistic
Original Use
House
In Use As
House
Date
1860 - 1865
Coordinates
326665, 218473
Date Recorded
01/07/2003
Date Updated
--/--/--
Description
Terraced three-bay two-storey house, built 1862. The house is finished in render. The original front door is now covered with a later glazed flat-roofed timber porch which has uPVC top hung windows. To either side is a canted single-storey bay. Window openings are flat-headed with two over two timber sash frames to ground floor and one over one to first floor. The roof is covered with slate and chimneystacks are rendered with corbelled caps and clay pots. There is an eaves course and rainwater goods are uPVC. The house faces the road and is slightly set back behind a hedge.
Appraisal
This terrace was originally palace-fronted but, with minor alterations to many of the properties and some unkempt shrubbery, the effect is somewhat diluted. It is nevertheless a quite well preserved and complete terrace of the mid 19th century; its rhythm adds richness to the area and its age contributes a sense of permanence to the streetscape.



