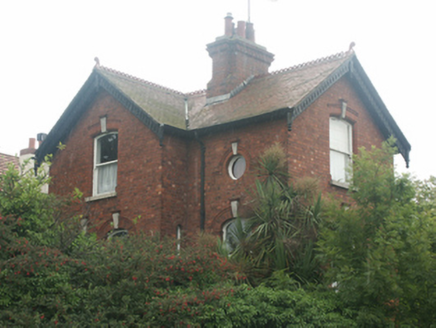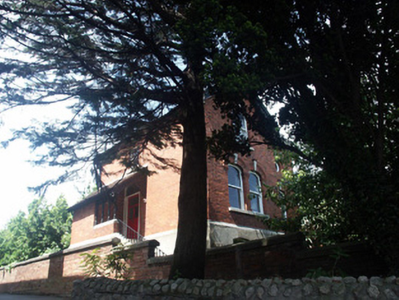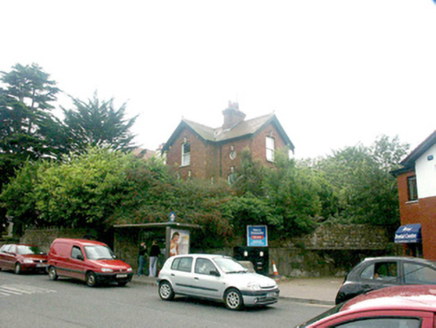Survey Data
Reg No
16301074
Rating
Regional
Categories of Special Interest
Architectural, Artistic
Original Use
House
In Use As
House
Date
1880 - 1900
Coordinates
326301, 218250
Date Recorded
01/07/2003
Date Updated
--/--/--
Description
Detached three-bay two-storey over basement house, built c.1890. A flight of stone steps rises to the lean-to porch which covers the front door. The basement of the house is finished in render while the upper floors are constructed in brick with decorative brick and some stone dressings. Windows include a mixture of elliptical arch-headed, flat-headed and roundel openings with mainly one over one timber sash frames. The pitched roof has cast-iron rainwater goods and is covered with rosemary tiles with crested ridge tiles; eaves and verges are overhanging with decorative bargeboards. The squat chimneystack has a corbelled cap and clay pots. The house sits on a rise overlooking and facing the road and is set back behind large bushes.
Appraisal
Although the basement level is all but obscured, the house rises quite dramatically above the undergrowth adding a sense of mystery to the overall setting; it is well preserved and adds much to the historic quality of the streetscape.





