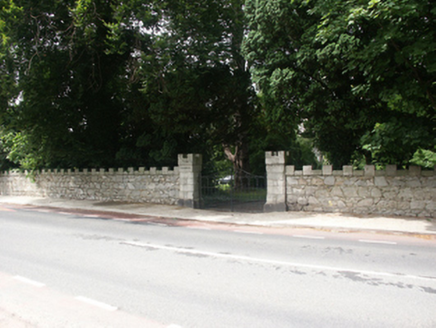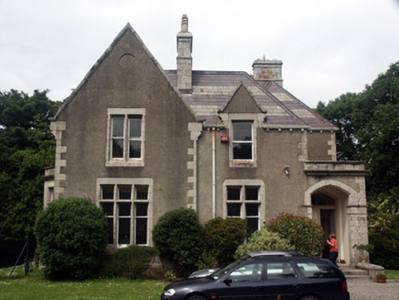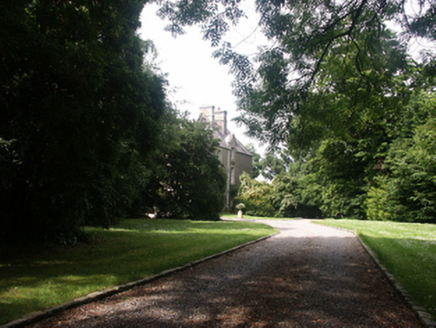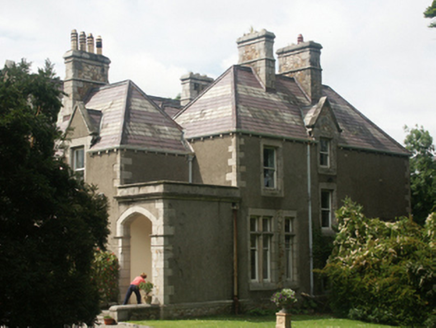Survey Data
Reg No
16301064
Rating
Regional
Categories of Special Interest
Architectural, Artistic, Historical, Social
Previous Name
The Rectory
Original Use
House
In Use As
House
Date
1875 - 1880
Coordinates
326220, 218014
Date Recorded
01/07/2003
Date Updated
--/--/--
Description
Detached three-bay two-storey house, built 1878. The house is finished in roughcast render with granite dressings. Although composed of various wings each with its own roof the foot print is approximately rectangular. The timber panelled double front doors are recessed within a flat-roofed porch with a Tudor-arched opening. Window openings are of varying size and are all flat-headed, some with stone mullions and transoms; window frames are timber, some fixed lights and the remainder sliding sash. Some windows are formed as gabled half-dormers. The hipped and part-gabled roof is covered with natural blue-black slate with two decorative Westmoreland slate bands. Rainwater goods are cast-iron and the eaves are bracketed. Chimneystacks are granite with corbelled caps and mixed clay pots. The house is well set back behind a low stone wall with replacement wrought-iron gates.
Appraisal
A well preserved late Victorian house which displays early hallmarks of the Arts and Crafts style.







