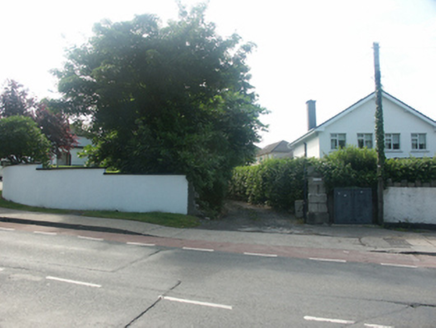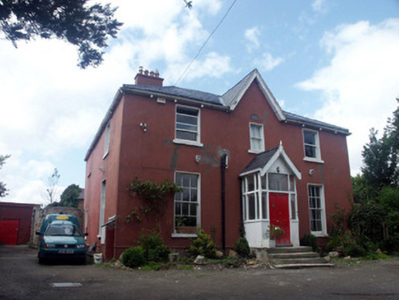Survey Data
Reg No
16301058
Rating
Regional
Categories of Special Interest
Architectural, Artistic
Original Use
House
In Use As
House
Date
1850 - 1870
Coordinates
325794, 217919
Date Recorded
01/07/2003
Date Updated
--/--/--
Description
Detached three-bay two-storey house, built c.1860. The house is finished in painted render. The front door is obscured by a glazed timber gabled porch with panelled double doors. Window openings are flat-headed with one over one and six over six timber sash frames. The hipped roof is covered with natural slate; chimneystacks are set to the rear of the building and are all but obscured from the front north-east façade. To the centre of the north-east front is a gable peak which reflects the porch gable. The house sits in a relatively small mature garden and is at the head of a long rough driveway.
Appraisal
A modest mid-Victorian house which is hidden from the main road but which adds much to Bray’s 19th-century built heritage.



