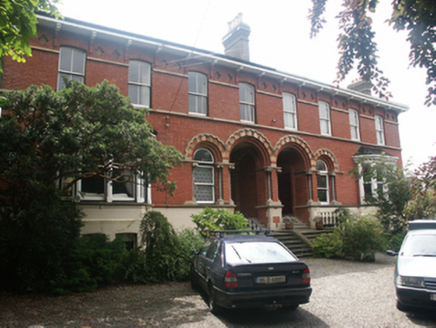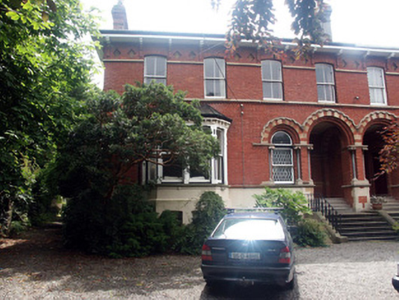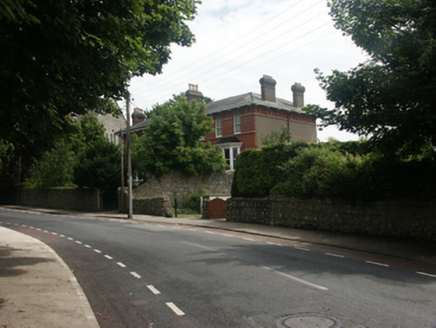Survey Data
Reg No
16301054
Rating
Regional
Categories of Special Interest
Architectural, Artistic
Original Use
House
In Use As
House
Date
1865 - 1870
Coordinates
326147, 217932
Date Recorded
01/07/2003
Date Updated
--/--/--
Description
Semi-detached four-bay two-storey over basement house, built 1868. The basement is finished in painted lined render with stone dressings while the upper floors are constructed in facing brick with a decorative brick eaves course with brackets and diamond pattern recesses, sandstone string courses and decorative sandstone drip mouldings above some of the ground floor openings. A short flight of steps rises to the recessed porch; cast-iron balustrades continue around to enclose the area; the steps are paired with the neighbouring house. The open-fronted porch is flanked with pilasters with floral caps. The front door is set at right angles and therefore slightly concealed within the porch; it is panelled. To one side is a canted single storey over basement bay with a hipped lead covered roof. Windows to the bay are flat-headed one over one timber sash. A further ground floor window is semi-circular headed and is also framed with pilasters with floral caps. First floor window openings are segmental-headed and have two over two timber sash frames. One chimneystack is rendered while the other is in brick; both have corbelled caps and clay pots. The pitched roof is finished with slate and cast-iron rainwater goods; overhanging eaves are bracketed. The house shares a forecourt with its neighbour and is slightly set back from the road behind a high rubble granite wall with wrought-iron gate.
Appraisal
One of a pair of well preserved typically Victorian houses, the proportions and detailing of which add much to both the streetscape and the general area.





