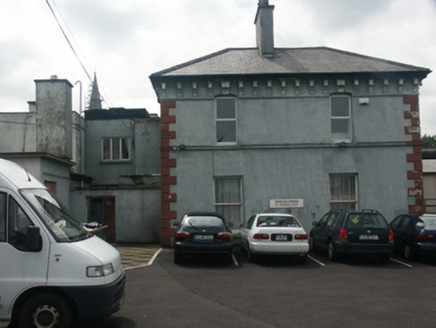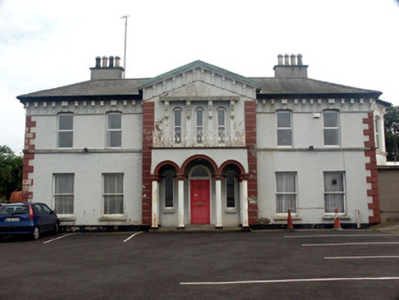Survey Data
Reg No
16301052
Rating
Regional
Categories of Special Interest
Architectural, Artistic
Previous Name
Carrigbrae once Prospect Cottage originally Eden View
Original Use
House
Historical Use
Building misc
In Use As
School
Date
1815 - 1820
Coordinates
326338, 218056
Date Recorded
01/07/2003
Date Updated
--/--/--
Description
Detached seven-bay two-storey former house, built 1816. In 1838 the house was used as a bathing lodge and in 1951 it was converted to a school. It was remodelled in a somewhat Italianate fashion, c.1870. To the rear south are a series of c.1970's flat-roofed additions. The building is rendered with moulded quoins. A central gabled bay projects forward slightly; to the centre of this is a colonnade which supports a flat-roofed projection, the roof of which is a balcony with replacement wrought-iron guardrail. The arrangement sits over the panelled door which has a plain fanlight; the opening is set within a semi-circular headed arched opening. Window openings are flat-headed to ground floor, segmental-headed to the first floor and semi-circular headed to first floor of the projecting bay; above this is a projecting cornice which is supported on console brackets. All have one over one timber sash frames. The hipped roof is finished with slate and cast-iron rainwater goods; eaves of the main roof and verges or the gable overhang slightly and are bracketed. Chimneystacks have plain copestones and clay pots. The building is set within extensive school grounds, with 20th Century school buildings to the north and west.
Appraisal
A well preserved house constructed in the late Georgian era and remodelled in the late Victorian period which retains much character. Despite later additions this adds variety to the architectural heritage of the area.



