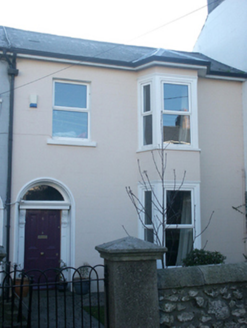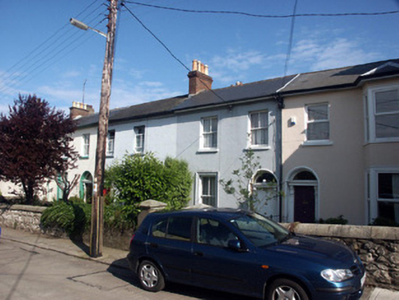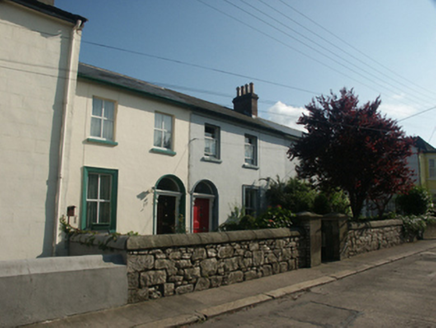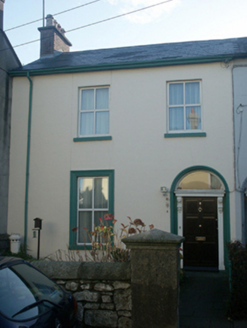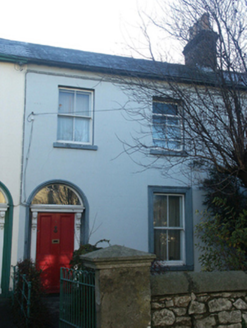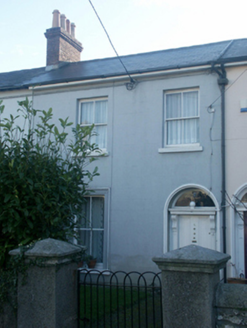Survey Data
Reg No
16301043
Rating
Regional
Categories of Special Interest
Architectural, Artistic
Original Use
House
In Use As
House
Date
1860 - 1870
Coordinates
326921, 218115
Date Recorded
01/07/2003
Date Updated
--/--/--
Description
Terrace containing four two-bay two-storey houses, built c.1865. The typical house is finished in lined and painted render. The panelled front door is flanked with panelled pilasters with console brackets which support a projecting cornice and has a plain fanlight and all are set within a semi-circular headed opening. The house to the west side has a later canted two-storey bay. Window openings are all flat-headed and have a mixture of two over two timber sash and uPVC frames. The pitched roof is finished with slate and a mixture of uPVC and cast-iron rainwater goods. The terrace is slightly set back behind a low rubble granite wall.
Appraisal
A modest yet solid short terrace of four houses which reinforce the historic character of the streetscape.
