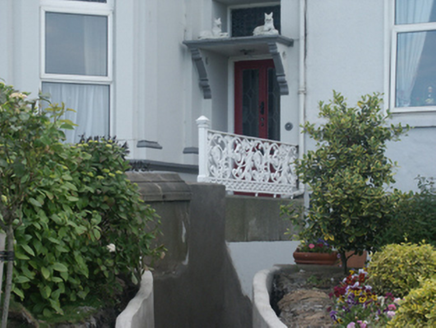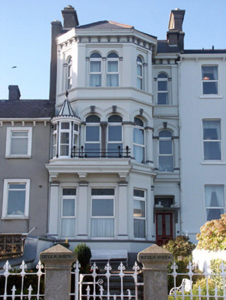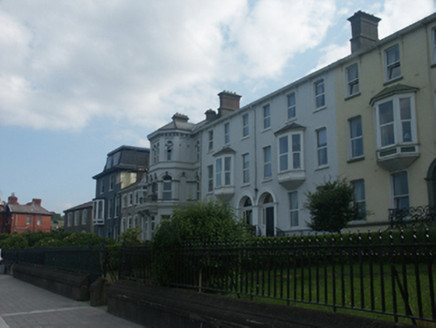Survey Data
Reg No
16301017
Rating
Regional
Categories of Special Interest
Architectural, Artistic
Original Use
House
In Use As
House
Date
1880 - 1900
Coordinates
327225, 218244
Date Recorded
25/06/2003
Date Updated
--/--/--
Description
Terraced four-bay three-storey over basement house, built c.1890. The house is designed in a fanciful eclectic style and is finished in render with much moulded decoration. The southern side comprises of one large, canted, projecting bay while the narrow northern side is recessed and contains the front entrance. A short stair rises to the front entrance and has a decorative guard rail. The part panelled door has a projecting canopy supported on large moulded brackets; above this is a plain fanlight. Window openings are flat-headed to ground, segmental arch-headed with key stone to first and semi-circular headed to second floor. At first floor is a cast-iron balcony supported on moulded brackets. To the south side is a small glazed tourelle. The roof is pitched with heavy moulded cornice and finished with artificial slate and uPVC rainwater goods. Rendered chimneystacks with slightly corbelled caps merge with those of the adjoining house. The house is set back from the promenade behind decorative wrought-iron railings.
Appraisal
Memorable, late Victorian eclectic, house which makes a unique contribution to the sea front.





