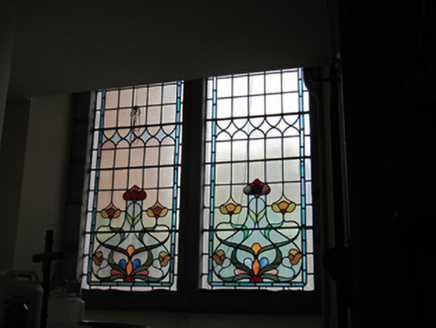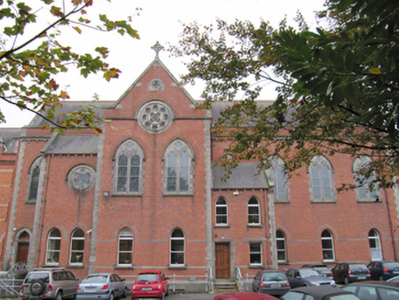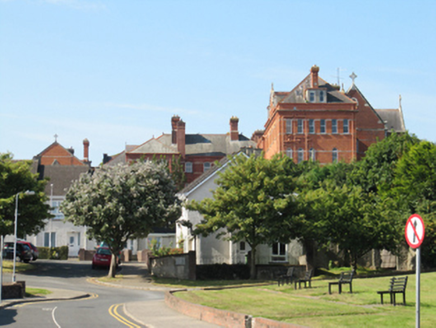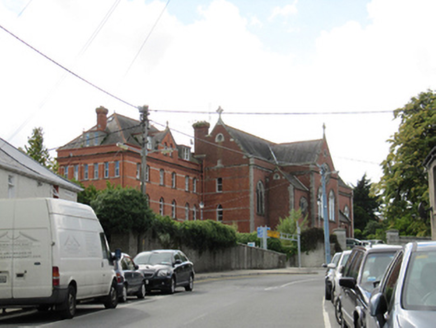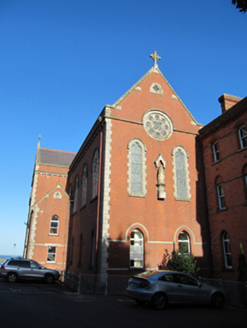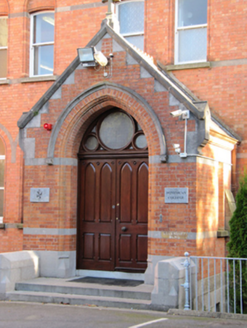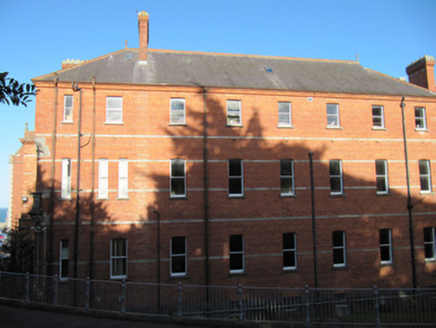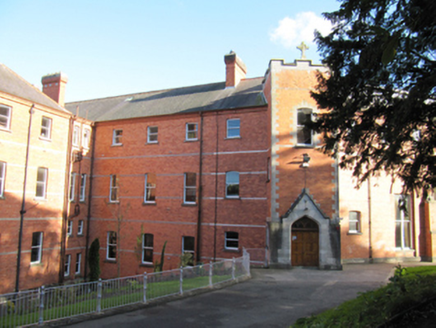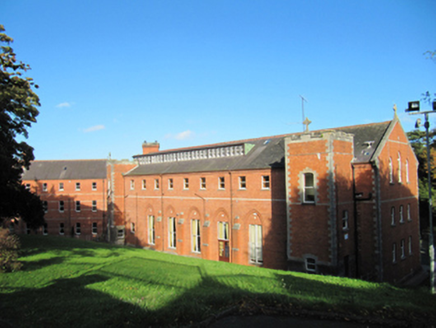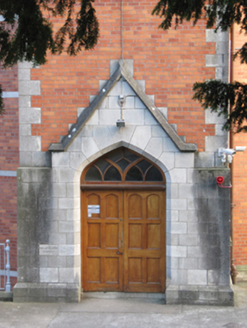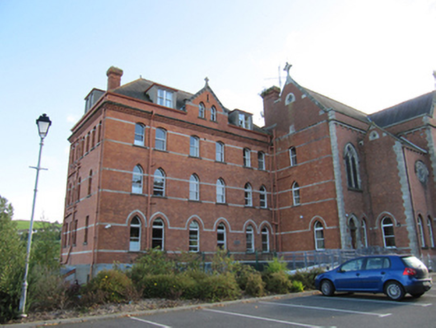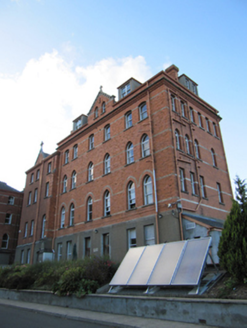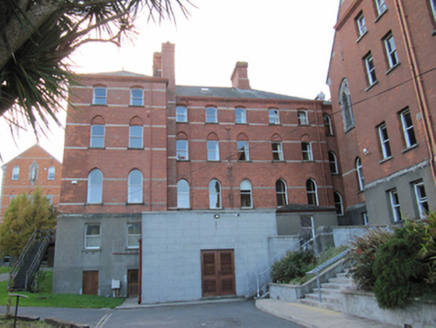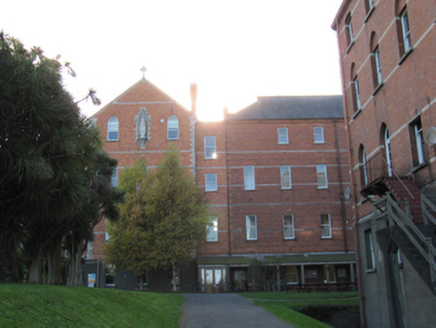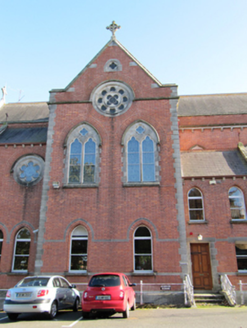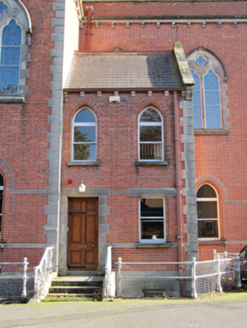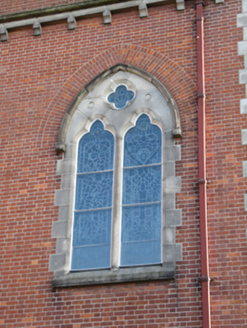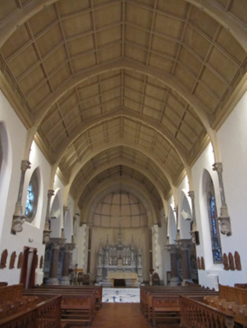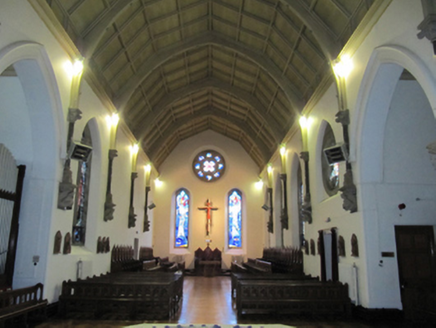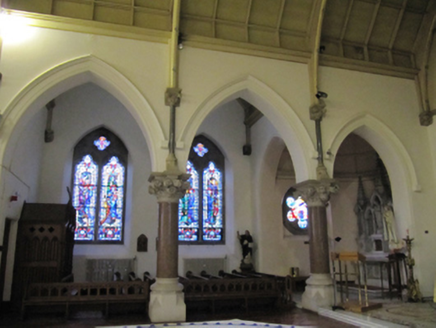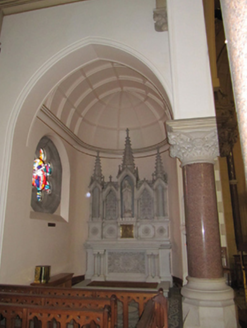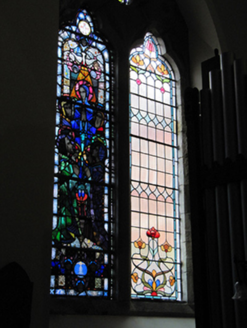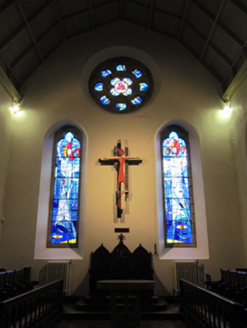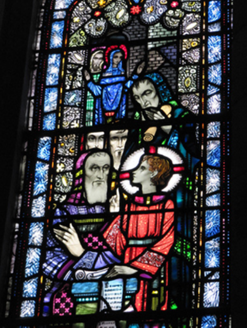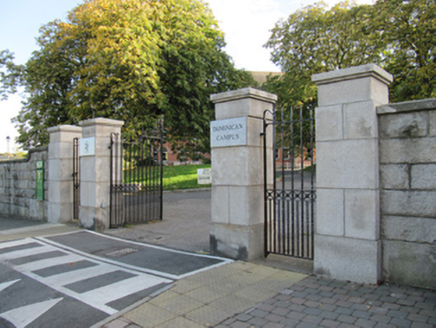Survey Data
Reg No
16003458
Rating
Regional
Categories of Special Interest
Architectural, Artistic, Social
Previous Name
Dominican Convent
Original Use
School
In Use As
School
Date
1890 - 1900
Coordinates
331750, 193646
Date Recorded
04/10/2010
Date Updated
--/--/--
Description
Freestanding complex-plan convent school, comprising seven-bay two-storey central block built c.1895; with chapel to first floor remodeled 1904, having full-height two-bay transepts, lower two-storey entrance porch block to front (north) elevation; with six-bay three-storey with dormer attic over basement school extension, built 1887, to east of chapel block; five-bay three-storey over basement with attic storey school extension, built 1878 to west of chapel block; having gabled entrance porch to front (north) elevation and timber verandah to rear elevation; having eight-bay three-storey dormitory extension to south-west end, built 1887; having five-bay three-storey over basement extension with projecting crenellated square-plan entrance tower, built 1928; having later seven-bay two-storey with dormer attic extension to west end; having matching projecting crenellated square-plan entrance tower. Pitched and hipped slate roofs with terracotta ridge crestings, cast-iron rainwater goods, red brick chimneystacks, red brick eaves courses and cornices, cut granite cross finials and copings. Flat-roofed dormer windows to east block, two-bay gablet with cut granite cornice and cross finial to north elevation of east block. Red brick walls, with granite bands, plinth and quoins, and carved limestone corbelled niches with statues. Cut stone corbel table to chapel. Ashlar granite basement walls to 1878 block, lined-and-ruled rendered basement walls to rear elevations. Pointed arch window openings to chapel, having cut and carved granite surrounds with hood mouldings, and carved tracery forming twin trefoil-headed lancets with quatrefoils over. Cut and carved granite rose windows to transepts, west end, and side chapels. Pointed arch, segmental-arched and square-headed window openings, having moulded brick surrounds and granite sills, having mixed timber sliding sash windows with one-over-one panes, replacement timber and uPVC windows. Pointed-arch and square-headed door openings, having cut and carved granite surrounds to front elevation, with timber panelled doors and granite steps. Square-headed door openings with timber louvred doors to rear elevations. Interior of chapel has altar to west with apse, flanked by apsidal side chapels, two-bay transepts, four-bay nave. Coffered plaster vaulting, with principle rafters set on carved capitals of engaged colonettes, carried on carved corbels. Circular-profile pointed arcades to transepts, side altars and altar furniture of carrera marble; carved timber pews, carved timber confessional to north transept, organ to south transept. Stained glass windows erected 1938-9 to design by the Harry Clarke studio. Stained glass windows and carved crucifix to west end, and rose window to north chapel, erected 1967 by Richard King. Stained glass windows to sacristy, and single light to south transept, dating from 1904. Mosaic floor. Wrought-iron railings to steps and basement areas. Set in own extensive grounds. Recent gates flanked by cut granite piers, flanked by matching pedestrian gates, further piers, and flanking walls.
Appraisal
An impressive complex of buildings, visible from many points in the town. Its function as a religious and educational institution is clearly indicated by its architectural style and detailing. While the complex plan is a result of its multi-phase development, it is lent coherence and order by a consistent use of red brick with granite trim. The Dominican sisters originally established their convent on this site in Bayview House, which was first extended and then later demolished. The chapel has an important collection of stained glass by the Harry Clarke studio, depicting the Mysteries of the Rosary, and by Richard King who was trained, worked and managed the studio after Clarke's death, before establishing his own studio in 1940.
