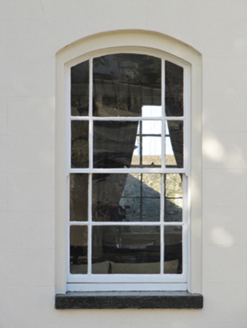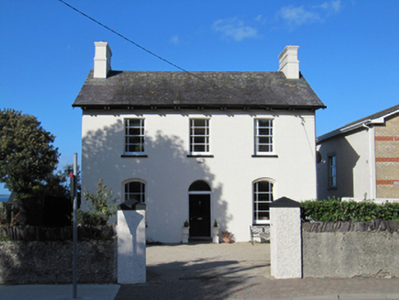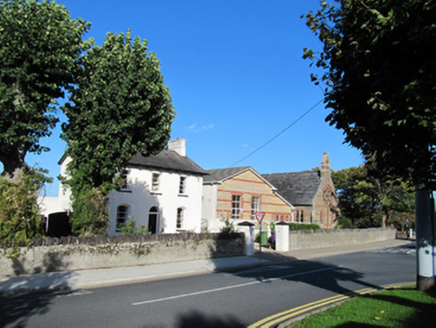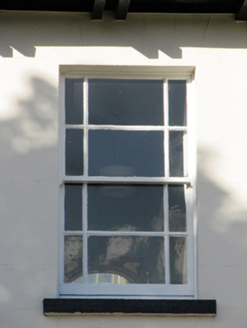Survey Data
Reg No
16003443
Rating
Regional
Categories of Special Interest
Architectural, Social
Original Use
Manse
In Use As
House
Date
1855 - 1865
Coordinates
331697, 193766
Date Recorded
09/09/2010
Date Updated
--/--/--
Description
Detached three-bay two-storey manse, built c.1860, now in use as a house. Pitched slate roof with painted rendered chimneystacks with cornices, painted timber eaves with paired modillions. Some cast-iron rainwater goods. Painted line-and-ruled rendered walls. Square-headed window openings to first floor, segmental-headed window openings to ground floor, having painted stone sills and timber sliding sash windows with six-over-six panes, having margin lights. Round-headed door opening, having timber panelled door and plain overlight. Rendered walls with vertical coping stones, rendered piers with pointed capstones.
Appraisal
Described by the first incumbent, Reverend William Cather, as a 'neat and commodious residence' the symmetrical elevation is enhanced by the retention of much early fabric. The simple form is enhanced by decorative details such as the chimney cornices, modillions, and most noticeably, the unusual small-pane sash windows.







