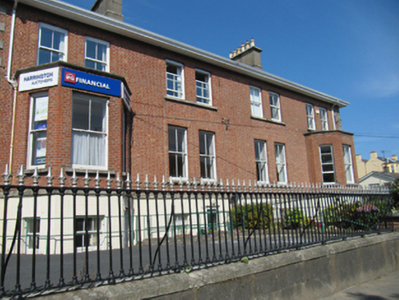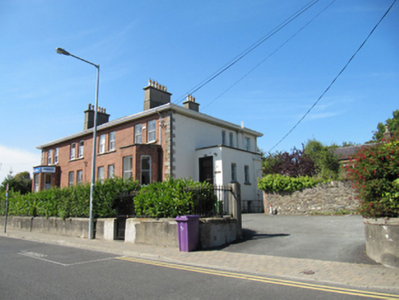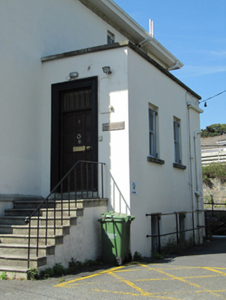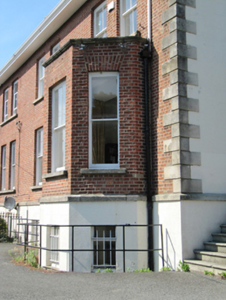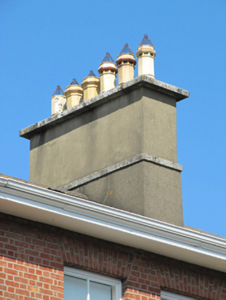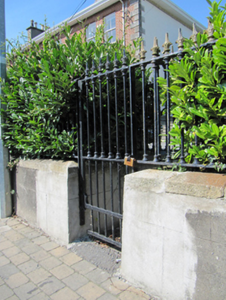Survey Data
Reg No
16003103
Rating
Regional
Categories of Special Interest
Architectural
Original Use
House
In Use As
Office
Date
1870 - 1875
Coordinates
331258, 194105
Date Recorded
02/09/2010
Date Updated
--/--/--
Description
Semi-detached two-bay two-storey over part-raised basement Victorian house, built 1874, with single-storey over basement canted bay window to front (south) elevation, and flat-roofed single-storey over basement entrance porch, two-bays in depth, to east elevation, approached by flight of steps. Now in use as offices. Hipped slate roof with rendered chimneystacks with clay chimney pots, timber eaves and cast-iron rainwater goods. Cut granite cornices to bay window and entrance porch. Red brick walls to front elevation, with cut granite quoins and plinth course, lined-and-ruled rendered walls to basement level, east elevation and porch. Paired square-headed window openings, with shared sill, having two-over-two pane timber sliding sash windows, one-over-one panes to sides of bay window. Square-headed door opening with timber door and plain overlight, with render architrave. Cut granite steps with nosings, with plain wrought-iron railings. Set back from street, with granite pier to site entrance, with wrought- and cast-iron railings on rendered plinth wall with granite coping and wrought- and cast-iron pedestrian gate.
Appraisal
Houses such as this were built for the burgeoning middle classes in the late nineteenth-century. Red brick became common in the Victorian era due to technological advancements, and its use here along with granite and slate add texture and interest to the elevation. It creates a notable pair with its neighbour. The retention of joinery and other fabric creates a pleasing patina of age.

