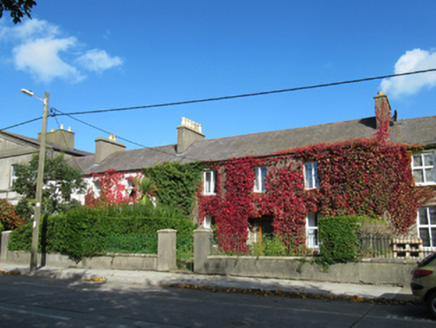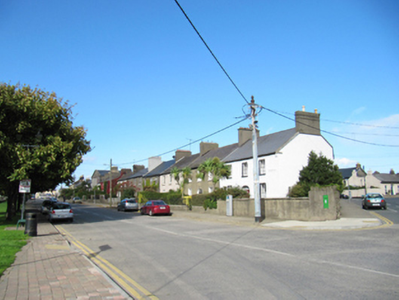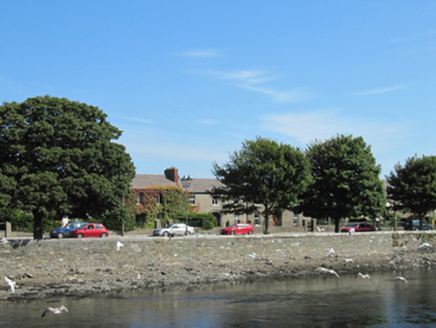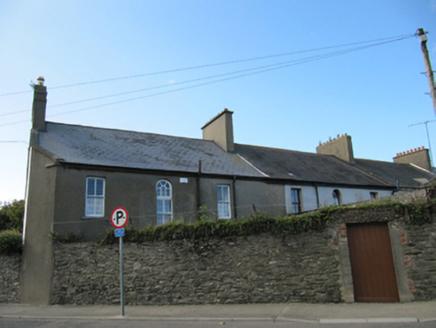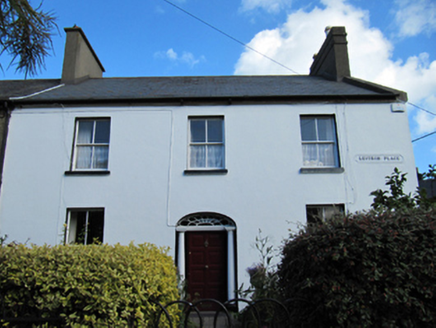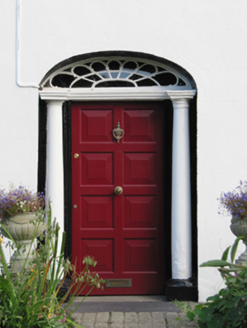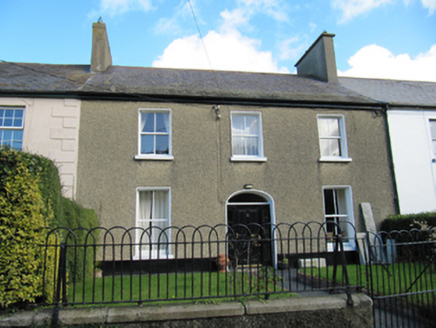Survey Data
Reg No
16003001
Rating
Regional
Categories of Special Interest
Architectural
Original Use
House
In Use As
House
Date
1835 - 1845
Coordinates
331616, 194145
Date Recorded
04/10/2010
Date Updated
--/--/--
Description
Part of terrace, comprising eight three-bay two-storey houses, built c.1840, some having extensions to rear. Pitched slate roofs with rendered chimneystacks; some recently tiled roofs. Lined-and-ruled rendered walls, some painted. Square-headed window openings, having timber sliding sash windows with two-over-two panes to two houses to south-east end, replacement windows to other openings. Round-headed stair window to centre rear elevations. Elliptical-headed door openings, with replacement timber panelled doors, having painted doric columns and petal fanlight to house to south-east end, and having sidelights and plain overlights to other houses. Front gardens with wrought-iron pedestrian gates and railings on rendered plinth walls with cut granite coping stones. Rubble stone boundary walls to rear gardens.
Appraisal
Said to have been used as army officer accommodation, this terrace has undergone alterations and lost original fabric, but retains its form, scale and character. With Leitrim House (16003009) and the rest of the terrace (16003010) it forms an important architectural set piece in the town, with its position facing the river making it a highly visible feature.
