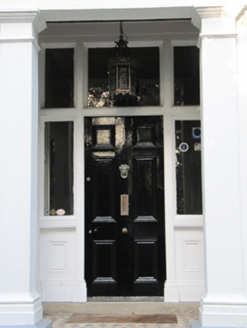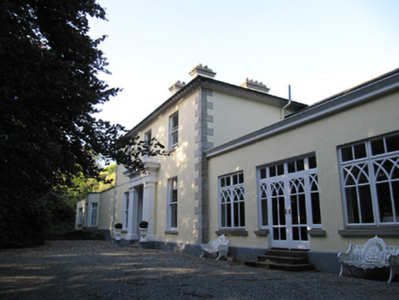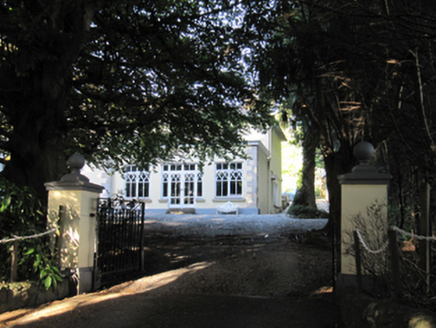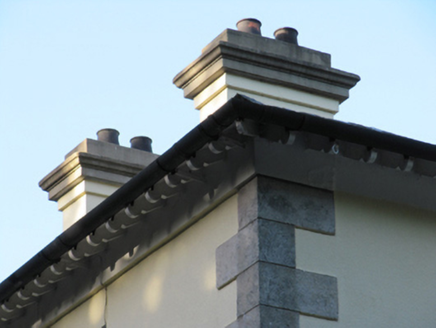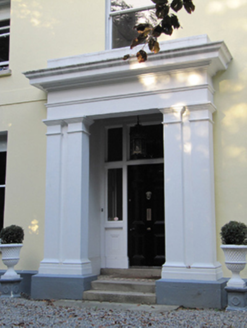Survey Data
Reg No
16000034
Rating
Regional
Categories of Special Interest
Architectural, Social
Original Use
Rectory/glebe/vicarage/curate's house
Historical Use
Guest house/b&b
In Use As
House
Date
1870 - 1875
Coordinates
331076, 194246
Date Recorded
04/10/2010
Date Updated
--/--/--
Description
Detached three-bay two-storey former rectory, built 1874, having projecting doorcase to front (south-west) elevation, renovated c.1980 to accommodate use as restaurant and guesthouse, with recent extensions to north-west and south-east side elevations. Now in use as house. Hipped tiled roof with rendered corniced chimneystacks, timber modillions, rendered eaves course. Painted rendered walls with cut granite quoins and painted plinth. Square-headed window openings with one-over-one pane timber sliding sash windows with granite sills. Square-headed door opening with timber panelled door with sidelights and overlights, set back within open porch formed by render doorcase with doric pilasters supporting entablature with plain frieze and cornice. Encaustic tiles and granite steps. Site entrance having rendered piers and quadrant walls, with cut granite coping and capstones.
Appraisal
Notwithstanding recent additions, the symmetrical elevation typical of middle-sized houses in Ireland, with hipped roof and emphasised central door, remains evident. The use of decorative features such as quoins, corbels and chimneystack cornices enhances the form of the building, and the doorcase in particular shows evidence of skilled design and execution.
