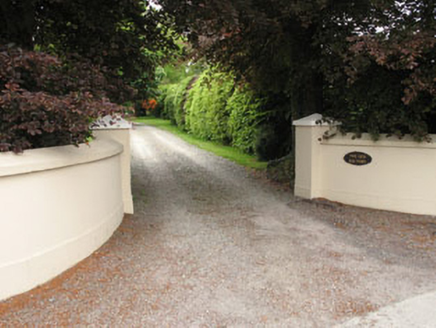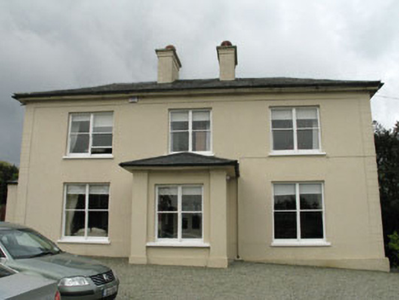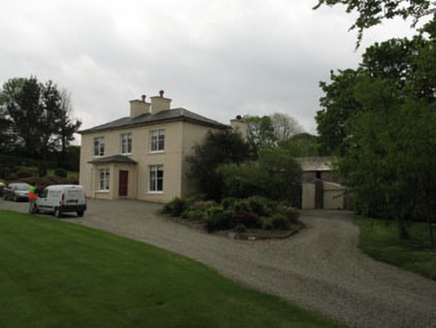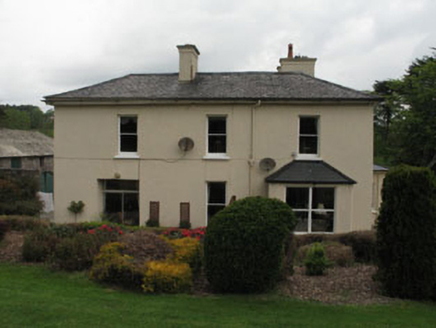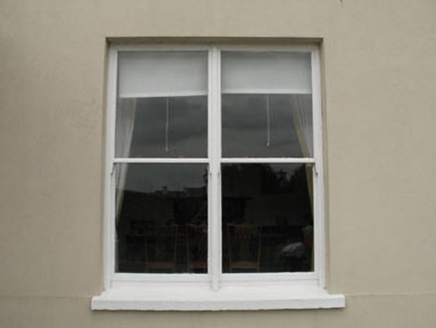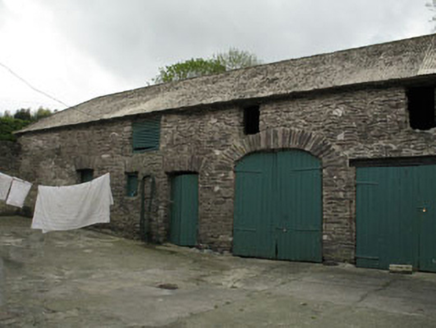Survey Data
Reg No
20914131
Rating
Regional
Categories of Special Interest
Architectural, Artistic, Historical, Social
Previous Name
The Rectory
Original Use
Rectory/glebe/vicarage/curate's house
In Use As
House
Date
1820 - 1825
Coordinates
112157, 32774
Date Recorded
20/05/2008
Date Updated
--/--/--
Description
Detached L-plan three-bay two-storey former glebe house with porch (south-east) and box bay (south-west), built 1824, having later extension (north-west). Now in use as private house. Hipped slate overhanging roofs with roughcast rendered chimneystacks and cast iron rainwater goods. Lean-to slate roof to extension. Smooth rendered walls with plinth, eaves course and quoins. Rubble stone walls to south-west elevation. Square-headed openings with single and paired one-over-one timber sliding sash windows and concrete sills. Square-headed openings to box bay and porch with paired one-over-one timber sliding sash windows and concrete sills. Square-headed openings to north-east and north-west elevations having timber casement windows and two-over-two and six-over-six timber sliding sash windows with concrete sills and interior timber shutters. Square-headed opening to porch with replacement timber panelled door. Courtyard and outbuildings to south-west.
Appraisal
The form of this attractive glebe house is typical of early nineteenth century rural middle sized houses with a symmetrical façade, central doorway and hipped roof with centralised chimneystacks. The house is distinctive in the size of its window openings, which are larger than average, and may have been enlarged in the early twentieth century. The related outbuildings and stables adds to the setting and context. Through its prominent siting, considerable size, traditional form and original features, it makes a positive contribution to the surrounding landscape.
