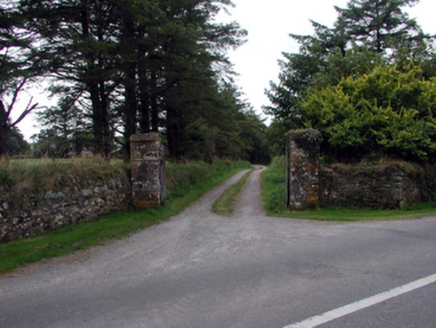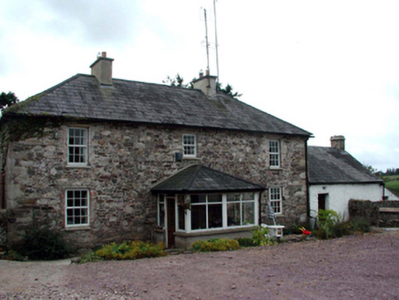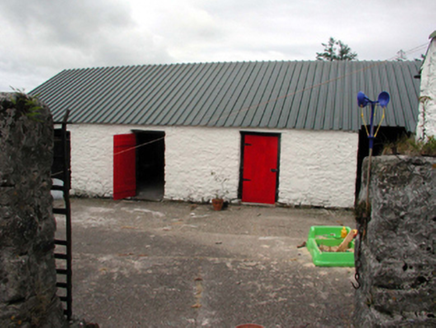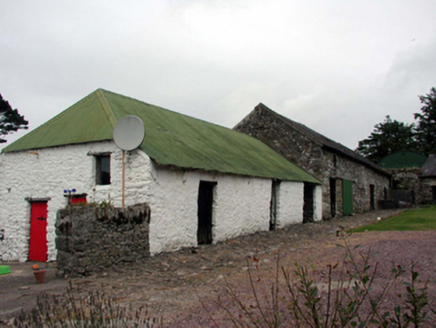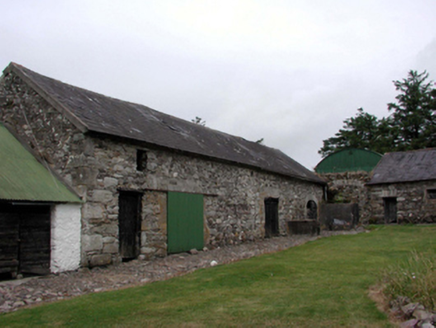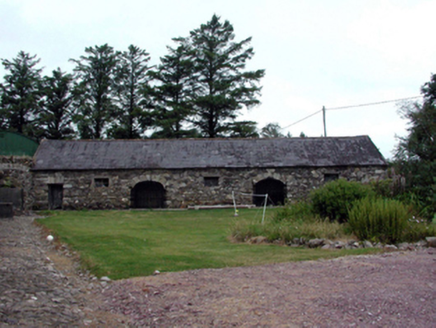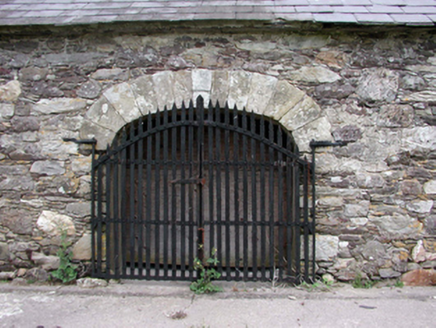Survey Data
Reg No
22903901
Rating
Regional
Categories of Special Interest
Architectural
Original Use
Farm house
In Use As
Farm house
Date
1850 - 1870
Coordinates
224923, 83704
Date Recorded
05/01/2004
Date Updated
--/--/--
Description
Detached three-bay two-storey farmhouse, c.1860, with single-bay single-storey projecting glazed porch to centre, and four-bay two-storey rear (north) elevation. Extensively renovated and extended, c.1985, comprising single-bay single-storey lean-to recessed end bay to left (west) with single-bay single-storey projecting glazed porch added to centre. Hipped slate roof with clay ridge tiles, rendered chimney stacks, and cast-iron rainwater goods. Hipped artificial slate roof to porch (lean-to to end bay) with clay ridge tiles, and plastic rainwater goods on timber eaves. Random rubble stone walls (originally rendered with render removed, c.1985) with squared stone quoins, and remains of unpainted roughcast lime render to side (west) elevation. Unpainted cement rendered walls to end bay. Square-headed window openings with replacement concrete sills and lintels, c.1985, red brick dressings, and replacement timber casement windows, c.1985, having appearance of sash windows. Square-headed openings to porch with rendered sill, fixed-pane timber windows, and replacement glazed timber panelled door, c.1985, having overlight. Set back from road in own grounds with gravel forecourt. (ii) Attached two-bay single-storey outbuilding, c.1860, to right (east). Pitched slate roof with clay ridge tiles, yellow brick Running bond chimney stack, and cast-iron rainwater goods. Limewashed roughcast lime rendered walls over random rubble stone construction. Square-headed door opening with timber lintel, and replacement timber door, c.1985. (iii) Detached four-bay single-storey rubble outbuilding, c.1860, to north-west. Reroofed, c.2000. Pitched roof with replacement corrugated-uPVC, c.2000, and no rainwater goods. Limewashed random rubble stone walls. Square-headed door openings with timber boarded doors. (iv) Attached three-bay single-storey rubble stone outbuilding with half-attic, c.1860, to north. Reroofed, c.1960. Hipped gabled and pitched roof with painted replacement corrugated-iron, c.1960, iron ridge tiles, and no rainwater goods. Limewashed random rubble stone walls. Square-headed window openings with no sills, timber lintels, and timber fittings. Square-headed door openings with timber lintels, and timber boarded doors. (v) Attached five-bay single-storey rubble stone outbuilding with half-attic, c.1860, to north with square- and elliptical-headed carriageways. Pitched slate roof with clay ridge tiles, rendered coping, and remains of cast-iron rainwater goods on squared rubble stone eaves. Random rubble stone walls with lime mortar, and squared stone quoins to corners. Square-headed window openings with no sills, stone lintels, and no fittings. Some square-headed slit-style window openings with no fittings. Square-headed door opening with timber lintel, and timber boarded door. Pair of square-headed carriageways with rubble stone voussoirs. One elliptical-headed carriageway to right ground floor with squared rubble stone voussoirs. Timber boarded double doors with one carriageway having replacement painted corrugated-iron rolling door, c.1960. (vi) Detached six-bay single-storey rubble stone outbuilding, c.1860, to north with elliptical-headed carriageways. Pitched slate roof with red clay ridge tiles, rendered coping, and remains of cast-iron rainwater goods on squared rubble stone eaves. Random rubble stone walls with lime mortar. Square-headed window openings with no sills, rubble stone voussoirs, and timber fittings. Square-headed door opening with timber lintel supporting rubble stone voussoirs, and timber boarded door. Pair of elliptical-headed carriageways with squared rubble stone voussoirs, and wrought iron double gates. Series of square-headed slit-style window openings to rear (north) elevation with no fittings. (vii) Gateway, c.1860, comprising pair of cut-stone piers with cut-stone coping having wrought iron double gates, and sections of random rubble stone flanking boundary walls to perimeter of site.
Appraisal
An attractive group of buildings forming a middle-size farm holding that contributes significantly to the historic character of the locality. Although the farmhouse retains much of its original form, including a disproportionate bias of solid to void in the arrangement of the openings, over-zealous renovation works in the late twentieth century have led to the loss of most of the early fabric. A group of outbuildings arranged about a courtyard to north retain much of their original form and fabric, and enhance the visual appeal of the complex.
