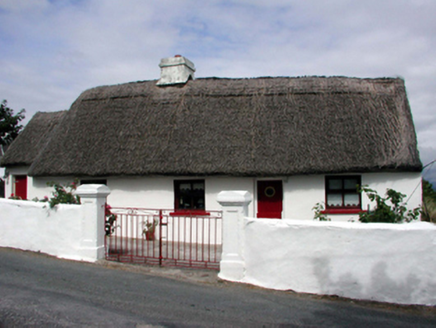Survey Data
Reg No
22903603
Rating
Regional
Categories of Special Interest
Architectural, Social
Original Use
House
In Use As
House
Date
1850 - 1870
Coordinates
229618, 88515
Date Recorded
05/01/2004
Date Updated
--/--/--
Description
Detached four-bay single-storey thatched cottage, c.1860, with single-bay single-storey recessed end bay to left (west). Refenestrated, post-1999. Pitched roofs with reed thatch having rope work to ridges, and rendered chimney stack. Painted rendered walls with slight batter. Square-headed window openings with rendered sills, and replacement timber casement windows, post-1999. Square-headed door opening with replacement glazed tongue-and-groove timber panelled half-door. Set back from line of road in own grounds with painted rendered boundary wall to front having painted rendered panelled piers with chamfered corners, profiled gabled capping, and replacement iron double gates, c.1985.
Appraisal
An appealing small-scale cottage retaining most of its original form, and some of its early character. The cottage remains an important element of the vernacular heritage of Port Láirge [County Waterford], as indicated by the informal arrangement to the openings, and the thatched roof. However, the replacement fittings to the openings have not had a positive impact on the external expression of the composition.

