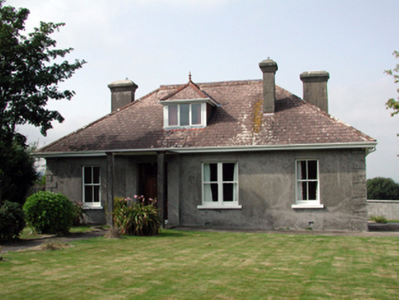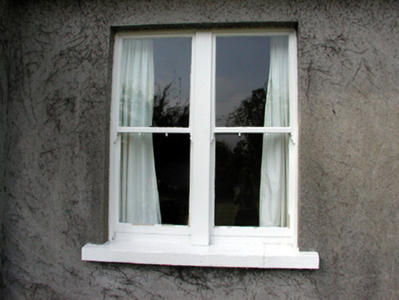Survey Data
Reg No
22903503
Rating
Regional
Categories of Special Interest
Architectural
Original Use
House
In Use As
House
Date
1910 - 1930
Coordinates
222126, 90945
Date Recorded
17/09/2003
Date Updated
--/--/--
Description
Detached four-bay single-storey house with dormer attic, c.1920, retaining most original fenestration with single-bay single-storey flat-roofed projecting open porch, and two-bay single-storey side elevations. Part refenestrated, c.1995. Hipped roof (hipped to dormer attic window) with red clay tile having chamfered corners, decorative red clay ridge tiles, rendered chimney stacks having profiled coping, square rooflights, c.1995, and replacement uPVC rainwater goods, c.1995, on timber eaves. Flat concrete roof to porch on concrete pillars having profiled corners, and moulded capping. Unpainted rendered walls with rendered quoins to corners. Square-headed window openings (some in bipartite arrangement) with stone sills. 1/1 and 2/2 timber sash windows with replacement uPVC casement window, c.1995, to dormer attic. Square-headed door opening under projecting open porch with replacement timber panelled door, c.1995, having sidelights on timber panels, and overlight. Set back from road in own grounds with forecourt having unpainted rendered boundary wall with unpainted rendered piers, and wrought iron double gates.
Appraisal
An appealing, small-scale house that is representative of a type of domestic architecture in the early twentieth century. Features including the bipartite window openings, and subtle decorative detailing including the profiled tile to the roof, all serve to enhance the architectural value of the composition. Well maintained, the house retains important salient features and materials, although the gradual replacement of the fittings to the openings with inappropriate modern articles threatens the historic character of the site.



