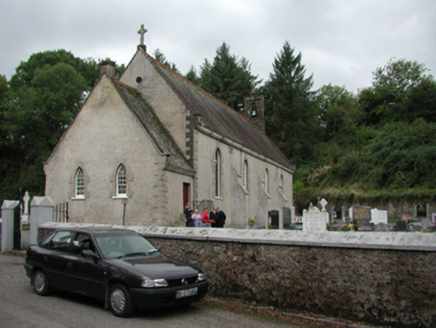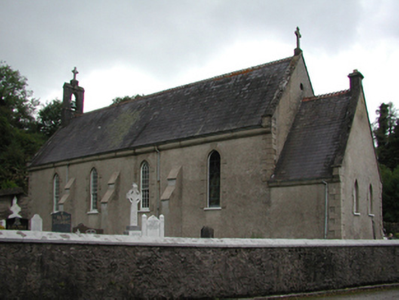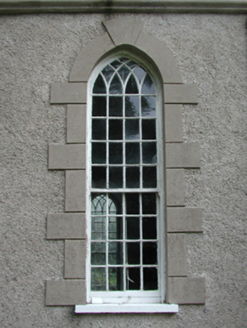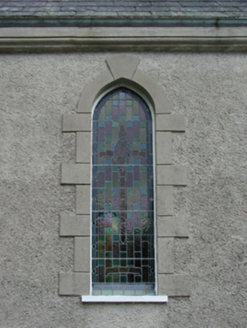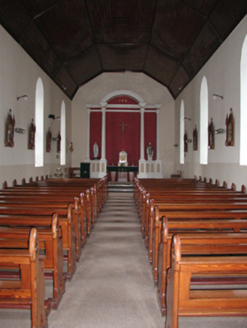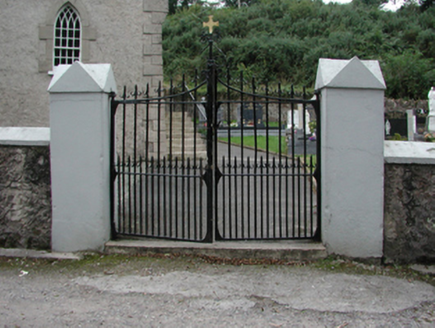Survey Data
Reg No
22903302
Rating
Regional
Categories of Special Interest
Architectural, Artistic, Historical, Social
Previous Name
Catholic Church of the Sacred Heart
Original Use
Church/chapel
In Use As
Church/chapel
Date
1915 - 1925
Coordinates
203686, 90751
Date Recorded
25/09/2003
Date Updated
--/--/--
Description
Detached four-bay double-height single-cell Catholic church, rebuilt 1920, on a rectangular plan with single-bay single-storey sacristy (east); single-bay single-storey gabled projecting porch to entrance (west) front. Renovated, ----, with sanctuary reordered. Pitched slate roofs; pitched (gabled) slate roof (porch), perforated crested terracotta ridge tiles, lichen-spotted coping to gables with Cross finials to apexes including lichen-spotted coping to gable to entrance (west) front with Cross finial-topped bellcote to apex, and cast-iron rainwater goods on moulded rendered cornice retaining cast-iron downpipes. Roughcast walls with rusticated rendered quoins to corners. Lancet window openings between rendered stepped buttresses with concrete sills, and rendered block-and-start surrounds centred on keystones framing (west) sixteen-over-sixteen timber sash windows having interlocking Y-tracery glazing bars or (east) fixed-pane fittings having stained glass margins centred on leaded stained glass "lozenges". Paired pointed-arch window openings (east) with concrete sills, and rendered block-and-start surrounds centred on keystones framing eight-over-eight timber sash windows having interlocking Y-tracery glazing bars. Lancet window opening (porch) with concrete sill, and rendered block-and-start surround centred on keystone framing fixed-pane timber fitting having Y-tracery glazing bar. Interior including vestibule (west); full-height interior carpeted central aisle between cruciform-detailed timber pews, paired Gothic-style timber stations, carpeted stepped dais to sanctuary (east) reordered, ----, with replacement altar table below Classical-style reredos, and timber boarded polygonal vaulted ceiling in timber frame on carved timber cornice. Set in landscaped grounds on a corner site with rendered piers to perimeter having gabled capping supporting arrow head-detailed wrought iron double gates.
Appraisal
A church erected to a design by Thomas Scully (1869-1946/7) of Beresford Street, Waterford (Irish Builder 14th February 1920, 103), representing an integral component of the ecclesiastical heritage of County Waterford with the architectural value of the composition, one most likely repurposing an early nineteenth-century chapel displaying a cruciform footprint on the first edition of the Ordnance Survey (surveyed 1841; published 1842), suggested by such attributes as the compact rectilinear "barn" plan form, aligned along a liturgically-correct axis; the slender profile of the openings underpinning a "medieval" Gothic theme with those openings showing pretty Churchwarden glazing patterns; and the bellcote embellishing the roofline as a picturesque eye-catcher in the landscape. Having been well maintained, the elementary form and massing survive intact together with substantial quantities of the original fabric, both to the exterior and to the vaulted interior reordered (----) in accordance with the liturgical reforms sanctioned by the Second Ecumenical Council of the Vatican (1962-5) where a Classical-style reredos highlights the artistic potential of a church making a pleasing visual statement in a sylvan street scene.
