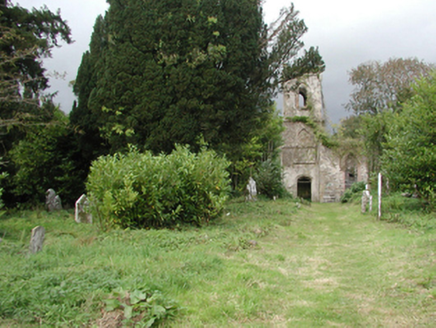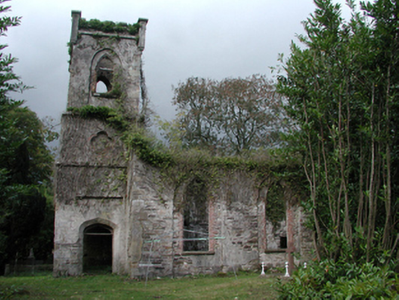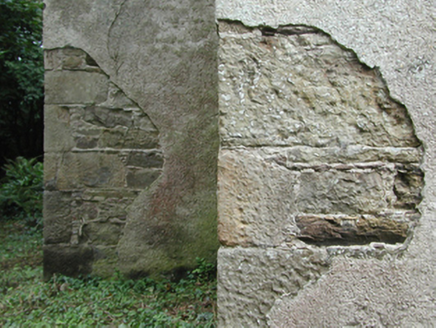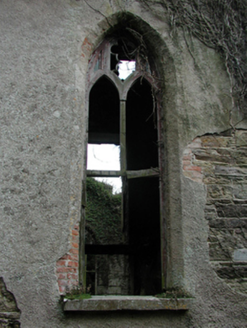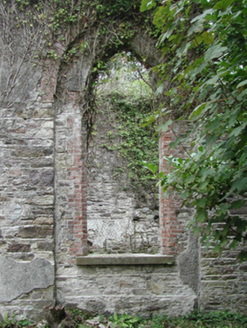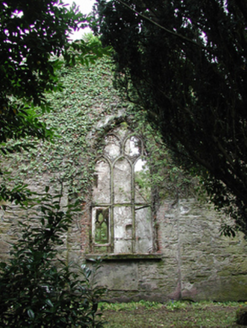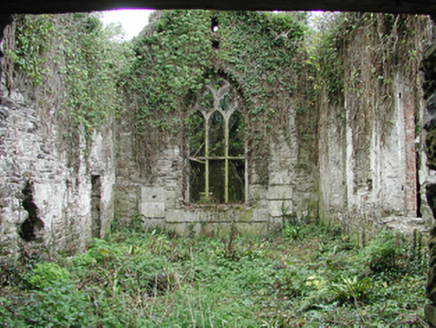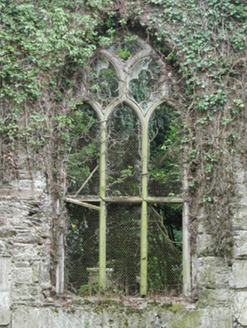Survey Data
Reg No
22902922
Rating
Regional
Categories of Special Interest
Architectural, Artistic, Historical, Social
Original Use
Church/chapel
Date
1815 - 1820
Coordinates
211142, 97010
Date Recorded
07/10/2003
Date Updated
--/--/--
Description
Detached three-bay double-height single-cell Board of First Fruits Church of Ireland church, built 1819, on a rectangular plan; single-bay three-stage tower to entrance (west) front on a square plan. Closed, ----. Now in ruins. Pitched roof now missing with no rainwater goods surviving on overgrown eaves. Part creeper- or ivy-covered rendered battered walls with concealed cut- or hammered limestone flush quoins to corners; creeper- or ivy-covered rendered surface finish (tower) with lichen-spotted cut-limestone stringcourses including lichen-spotted cut-limestone stringcourse (bell stage) supporting battlemented parapets having lichen-spotted cut-limestone coping. Lancet window openings in pointed-arch recesses with cut-limestone sills, and red brick block-and-start surrounds having chamfered reveals with no fittings surviving. Pointed-arch window opening in pointed-arch recess (east) with cut-limestone sill, timber Y-mullions, and red brick block-and-start surround framing chicken wire over remains of fixed-pane fittings having quatrefoil glazing bars. Lancet window opening (tower) with cut-limestone sill, remains of timber Y-mullion, and concealed red brick block-and-start surround having chamfered reveals with remains of timber fitting having quatrefoil glazing bars. Quatrefoil blind openings (second stage). Pointed-arch openings in pointed-arch recesses (bell stage) with cut-limestone sills, and concealed red brick block-and-start surrounds having chamfered reveals framing remains of timber fittings. Interior including vestibule (west); full-height interior in ruins. Set in unkempt grounds with piers to perimeter having lichen-spotted cut-limestone shallow pyramidal capping supporting arrow head-detailed wrought iron double gates.
Appraisal
A church erected with financial support from the Board of First Fruits (fl. 1711-1833) representing an integral component of the early nineteenth-century ecclesiastical heritage of County Waterford with the architectural value of the composition suggested by such attributes as the standardised nave-with-entrance tower plan form, aligned along a liturgically-correct axis; the slender profile of the openings underpinning a "medieval" Gothic theme with the chancel defined by an "East Window" showing curvilinear glazing bars; and the battlements embellishing the tower as a picturesque eye-catcher in the landscape.
