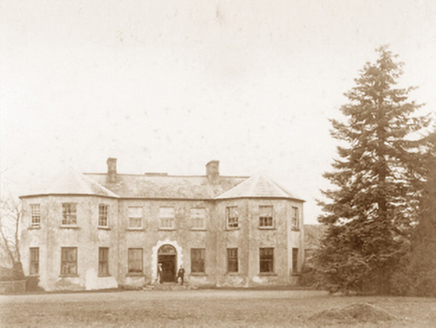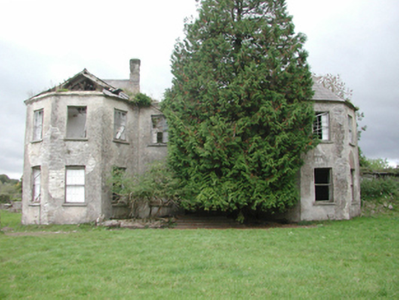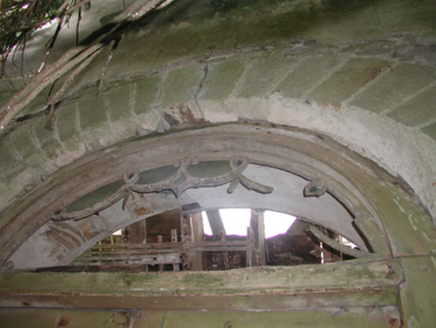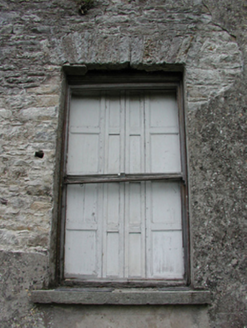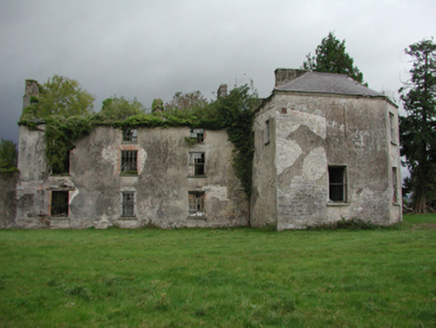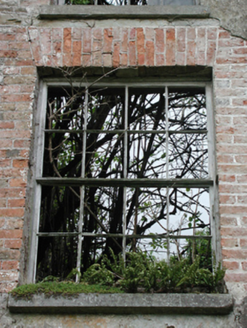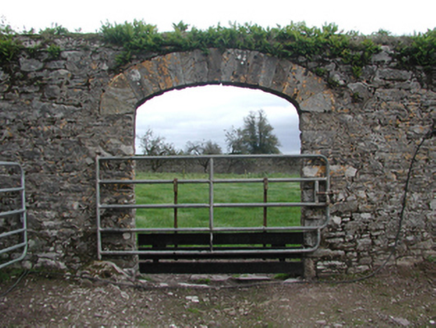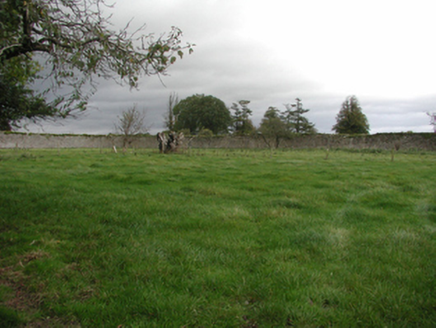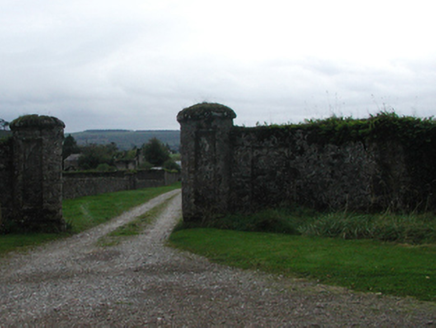Survey Data
Reg No
22902921
Rating
Regional
Categories of Special Interest
Architectural, Artistic, Historical, Social
Original Use
Country house
Date
1800 - 1841
Coordinates
211226, 96673
Date Recorded
07/10/2003
Date Updated
--/--/--
Description
Detached five-bay two-storey over basement country house, extant 1841, on a T-shaped plan with pair of single-bay two-storey bows (end bays) on engaged half-octagonal plans; single-bay (three-bay deep) three-storey central return (west). Occupied, 1901; 1911. Vacated, 1945. Now in ruins. Remains of hipped slate roof on a U-shaped plan including half-octagonal slate roofs on timber construction (end bays); remains of pitched slate roof (west), roll moulded clay ridge tiles, limestone ashlar chimney stacks on cut-limestone cushion courses on rendered bases having stringcourses below lichen-spotted cut-limestone chamfered capping, and remains of cast-iron rainwater goods on rendered stepped eaves. Rendered, ruled and lined coursed rubble stone walls with concealed flush quoins to corners; rendered battered walls (west). Segmental-headed central door opening approached by flight of four cut-limestone steps, concealed dressings including limestone ashlar voussoirs framing timber panelled double doors having overlight. Square-headed window openings (ground floor) with drag edged cut-limestone sills, and concealed dressings framing one-over-one timber sash windows. Square-headed window openings (first floor) with drag edged cut-limestone sills, and concealed dressings framing six-over-six timber sash windows. Square-headed window openings (west) with cut-limestone sills, and concealed red brick block-and-start surrounds framing eight-over-eight or four-over-eight (top floor) timber sash windows without horns. Interior in ruins including (ground floor): central hall retaining carved timber surrounds to door openings framing timber panelled doors; bow-ended reception room (south) retaining carved timber surround to door opening framing timber panelled door with carved timber surrounds to window openings framing timber panelled shutters on panelled risers, and decorative plasterwork cornice to ceiling on "bas-relief" frieze; reception room (north) retaining carved timber surround to door opening framing timber panelled door with carved timber surrounds to window openings framing timber panelled shutters on panelled risers, and decorative plasterwork cornice to ceiling on "bas-relief" frieze; and carved timber surrounds to door openings to remainder framing timber panelled doors with carved timber surrounds to window openings framing timber panelled shutters. Set in unkempt grounds with rendered panelled cylindrical piers to perimeter having domed capping.
Appraisal
A country house representing an important component of the domestic built heritage of County Waterford with the architectural value of the composition, one refronting a late seventeenth-century farmhouse annotated as "Affane [of] Browning Esquire" by Taylor and Skinner (1778 pl. 128), confirmed by such attributes as the deliberate alignment maximising on scenic vistas overlooking wooded grounds and the meandering Finisk River; the symmetrical frontage centred on the remains of a Classically-detailed doorcase; and the diminishing in scale of the openings on each floor producing a graduated visual impression with the principal "apartments" defined by polygonal bows. A prolonged period of neglect notwithstanding, the elementary form and massing survive intact together with quantities of the original fabric, both to the exterior and to the interior, including "bas-relief" plasterwork highlighting the modest artistic potential of the composition. Furthermore, adjacent outbuildings (----); and a walled garden (----), all continue to contribute positively to the group and setting values of a self-contained estate having having historic connections with the Power family including Pierce Power (d. 1815); Reverend William Power (1779-1825); Samuel Browning Power (1808-67) 'late of Affane Cappoquin County Waterford' (Calendars of Wills and Administrations 1867, 176); "Captain" William Power (1834-1902), 'Farmer' (NA 1901); and Samuel Jervois Power (----), 'Farmer' (NA 1911).
