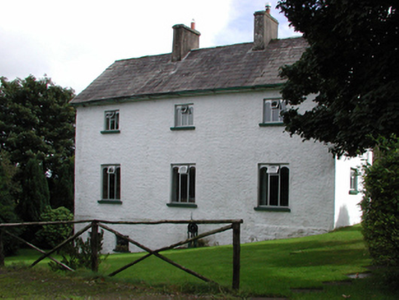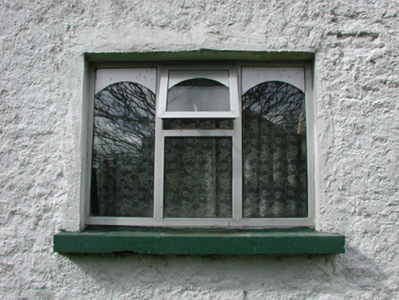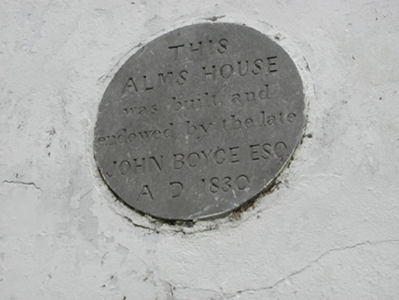Survey Data
Reg No
22902804
Rating
Regional
Categories of Special Interest
Architectural, Historical, Social
Original Use
Almshouse
In Use As
House
Date
1825 - 1835
Coordinates
199932, 92719
Date Recorded
30/09/2003
Date Updated
--/--/--
Description
Detached three-bay two-storey over basement almshouse, dated 1830. Refenestrated, c.1980. Now in residential use. Pitched slate roof with clay ridge tiles, rendered chimney stacks, rendered coping, and cast-iron rainwater goods on rendered squared rubble stone eaves. Painted roughcast lime rendered walls with painted rendered wall to south-west having cut-stone date stone/plaque, full-height advanced piers to ends supporting dentilated surround to gable forming ‘open-bed pediment’, and cross detailing to gable. Square-headed window openings with stone sills, and replacement aluminium casement windows, c.1980, having replacement timber casement windows, c.1980, to basement. Square-headed door opening with glazed tongue-and-groove timber panelled door having replacement aluminium overlight, c.1980. Set back from line of road in own grounds with replacement timber fence, c.1980, to perimeter on painted rendered plinth.
Appraisal
A well-composed almshouse that is of significance in the locality for its associations with John Boyce – the almshouse is one of a group of such houses sponsored by Boyce in the locality of Tallow (including 22818051, 65 - 699/WD-28-18-51, 65 – 69). Although the building appears to retain much of its original form, together with some of the original fabric and fine detailing, the inappropriate replacement fittings to the openings do not enhance the external expression of the composition.





