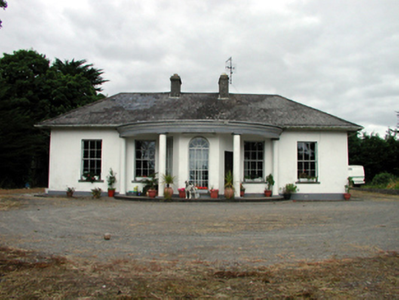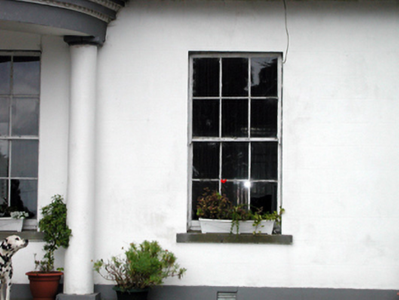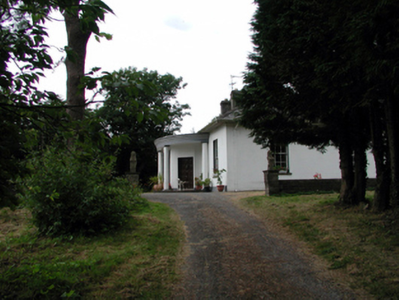Survey Data
Reg No
22902513
Rating
Regional
Categories of Special Interest
Architectural
Original Use
House
In Use As
House
Date
1800 - 1840
Coordinates
243455, 103133
Date Recorded
19/08/2003
Date Updated
--/--/--
Description
Detached five-bay single-storey house, c.1820, retaining original fenestration with single-bay single-storey canted entrance bay to centre under prostyle tetrastyle flat-roofed bowed lower portico, and four-bay single-storey side elevations. Hipped slate roof with clay ridge tiles, rendered chimney stacks, and replacement uPVC rainwater goods, c.1995, on overhanging eaves. Flat roof to portico not visible behind cornice parapet. Painted rendered, ruled and lined walls. Square-headed window openings with cut-stone sills, and 6/6 timber sash windows. One round-headed window opening to canted entrance bay with cut-stone sill, and fixed-pane timber window. Square-headed door opening to canted entrance bay under prostyle tetrastyle bowed portico having pillars on cut-stone base, profiled cornice over, and replacement timber panelled door, c.1970. Round-headed door opening to house with glazed timber double doors, and fanlight. Interior with timber panelled shutters to window openings. Set back from road in own grounds with gravel forecourt, and landscaped grounds to site.
Appraisal
An elegantly-composed Regency villa-style house that has been well maintained to present an early aspect with important salient features and materials intact, both to the exterior and to the interior. The house is distinguished by a fine bowed portico, which enhances the architectural quality of the composition. Set in landscaped grounds, the house forms an appealing feature in the landscape, and contributes to the historic character of the locality.





