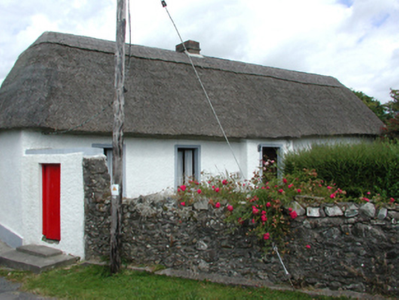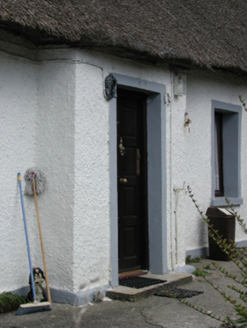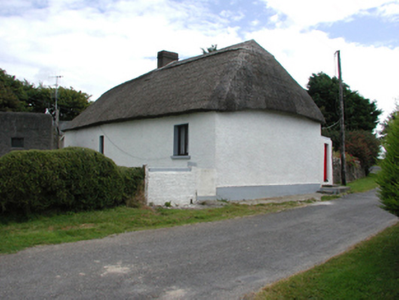Survey Data
Reg No
22902508
Rating
Regional
Categories of Special Interest
Architectural, Social
Original Use
House
In Use As
House
Date
1820 - 1840
Coordinates
244994, 100252
Date Recorded
19/08/2003
Date Updated
--/--/--
Description
Detached five-bay single-storey thatched cottage, c.1830, with single-bay single-storey advanced porch to centre. Extensively renovated, c.1980. Hipped roof with reed thatch having rope work to ridge, and red brick Running bond squat chimney stack. Painted replacement roughcast walls, c.1980, over mud and random rubble stone construction with slight batter. Square-headed window openings with replacement concrete sills, c.1980, rendered surrounds, and replacement timber casement windows, c.1980. Square-headed door opening with rendered surround, and replacement timber panelled door, c.1980. Set in own grounds perpendicular to road with side (south-west) elevation fronting on to road, and random rubble stone boundary wall to perimeter of site incorporating square-headed gateway in painted roughcast surround having timber boarded door and rendered blocking course over.
Appraisal
An appealing cottage that, despite extensive renovation works in the late twentieth century, remains an important element of the vernacular tradition in County Waterford, as identified by the long, low massing, the batter to the walls, and the thatched roof. The cottage makes an attractive visual statement in the landscape, and contributes to the historic character of the locality.





