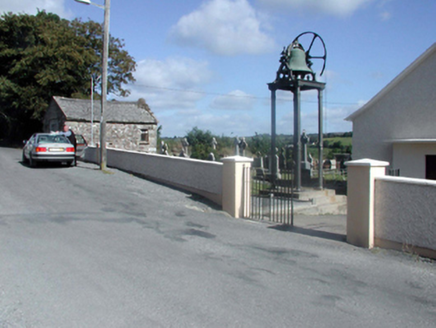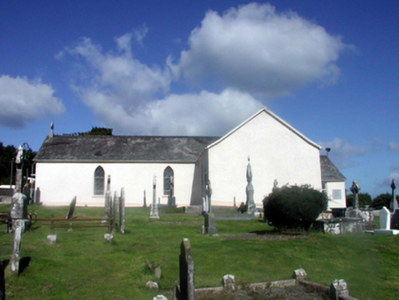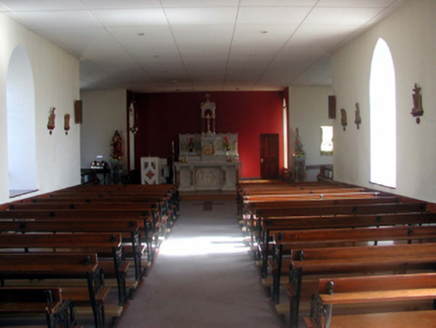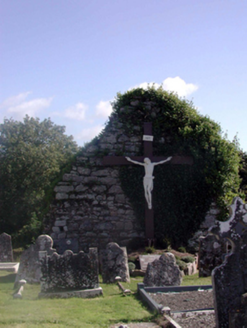Survey Data
Reg No
22902204
Rating
Regional
Categories of Special Interest
Archaeological, Architectural, Artistic, Historical, Social, Technical
Previous Name
Saint Mary's Catholic Church
Original Use
Church/chapel
In Use As
Church/chapel
Date
1920 - 1940
Coordinates
217299, 99385
Date Recorded
23/09/2002
Date Updated
--/--/--
Description
Detached four-bay double-height Catholic church, c.1930, on a cruciform plan incorporating fabric of earlier church, c.1830, on site comprising two-bay double-height nave with single-bay double-height transepts to north-west and to south-east, and single-bay double-height shallow chancel to north-east extending into single-bay single-storey sacristy to north-east. Extensively renovated, c.1980, with single-bay single-storey flat-roofed projecting porch added to south-west, and interior reordered. Pitched artificial slate roofs on a cruciform plan (pitched to sacristy) with clay ridge tiles, cross finial to apex to south-west, sproketed eaves, and cast-iron rainwater goods on overhanging rendered eaves. Flat concrete roof to porch. Painted replacement roughcast walls, c.1980. Pointed-arch window openings with concrete sills, rendered surrounds, and fixed-pane leaded stained glass windows. Square-headed door openings to porch and to transepts (rendered surrounds to transepts) with replacement timber panelled doors and double doors, c.1980. Full-height interior reordered, c.1980, with timber pews having cast-iron ends, and decorative Gothic-style reredos, dated 1909. Set back from line of road in own grounds with painted rendered boundary wall to perimeter of site having painted rendered piers with replacement steel double gates, c.1980. (ii) Graveyard to site with various cut-stone grave markers, c.1600 – present. (iii) Remains of detached single-bay single-storey rubble stone single-cell church, c.1600, to south. Now in ruins. Pitched roof now gone. Random rubble stone walls (part ivy-clad). Openings not discernible. (iv) Detached two-bay single-storey rubble stone outbuilding, c.1830, to north. Reroofed, c.1930. Refenestrated, c.1980. Pitched roof with replacement artificial slate, c.1930, clay ridge tiles, rendered coping, and no rainwater goods on squared rubble stone eaves. Random rubble stone walls. Square-headed window openings with cut-stone sills. Replacement timber casement window, c.1980, with one window opening now blocked-up with random rubble stone. (v) Freestanding belfry, c.1905, to west on a stepped base comprising cast-iron pillars on fluted pedestals having bas relief detailing, frame over, and cast-iron bell retaining original mechanisms.
Appraisal
A well-appointed, middle-size church, the latest in a number of churches built in the grounds, which attests to a long-standing ecclesiastical presence in the locality. The survival of the remains of a medieval church in the grounds identifies the archaeological importance of the site. The present church, over-zealously renovated in the late twentieth century following the Second Vatican Council (1963 – 1965), retains much of its original form, although most of the early fabric has been replaced. Important extant features include an ornate reredos of artistic design quality, which dates from an earlier church on site. An extensive group of markers to the attendant graveyard span a number of centuries, and enhance the setting quality of the church, while the belfry presents a pleasing feature in the grounds, retaining important early mechanisms of some technical interest.







