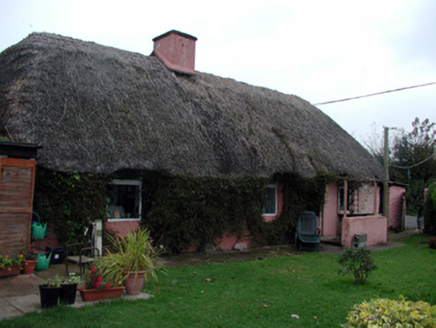Survey Data
Reg No
22902107
Rating
Regional
Categories of Special Interest
Architectural, Social
Original Use
House
In Use As
House
Date
1780 - 1800
Coordinates
212376, 98850
Date Recorded
08/10/2003
Date Updated
--/--/--
Description
Detached four-bay single-storey thatched cottage, c.1790, on a corner site. Refenestrated, c.1990. Hipped roof with reed thatch having rope work to ridge, and rendered chimney stack. Painted roughcast walls with slight batter. Square-headed window openings with stone sills, and replacement uPVC casement windows, c.1990. Square-headed door opening behind painted rendered plinth, c.1965, with replacement glazed timber panelled door, c.1990. Set in own grounds on a corner site perpendicular to road with rear (north) elevation fronting on to road. (ii) Attached single-bay single-storey rubble stone outbuilding, c.1840, to east. Reroofed, c.1965. Shallow lean-to roof with replacement felt, c.1965, and no rainwater goods on timber eaves. Painted random rubble stone walls. Square-headed door opening with timber boarded door.
Appraisal
An attractive modest-scale cottage forming an important element of the vernacular heritage of County Waterford, as identified by the informal arrangement to the openings, the construction in locally-sourced materials, and the thatched roof. Although the cottage retains most of its original form and some of its early character, the inappropriate replacement fittings to the openings have not enhanced the external expression of the composition. Occupying a corner site, the cottage makes an attractive visual statement in the locality.

