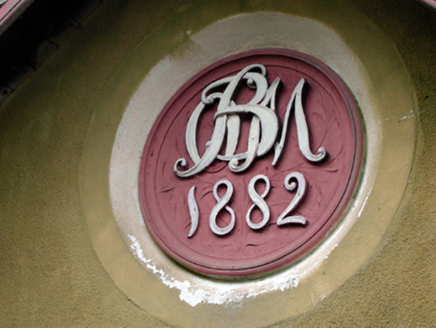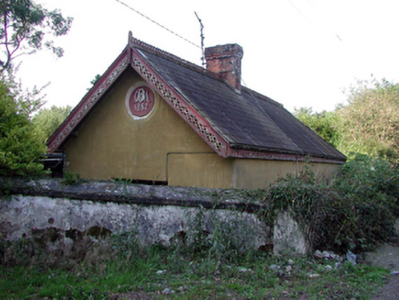Survey Data
Reg No
22901903
Rating
Regional
Categories of Special Interest
Architectural, Artistic
Previous Name
Mocollop House
Original Use
Gate lodge
In Use As
House
Date
1880 - 1885
Coordinates
193582, 99587
Date Recorded
01/10/2003
Date Updated
--/--/--
Description
Detached single-bay single-storey gable-fronted gate lodge with half-dormer attic, dated 1882, with two-bay single-storey side elevations. Renovated and extended, c.1980, comprising single-bay single-storey lean-to glazed entrance end bay to left (south). Now in private residential use. Pitched (gable-fronted) slate roof with decorative red clay ridge tiles, red brick Running bond chimney stack, decorative pierced timber bargeboards, and cast-iron rainwater goods on decorative pierced timber eaves. Shallow lean-to corrugated-zinc roof to entrance bay with timber eaves. Painted rendered walls with rendered date stone/plaque to gable having chamfered surround. Square-headed window openings (possibly remodelled, c.1980) with rendered sills, and replacement timber casement windows, c.1980. Door opening not visible. Set back from line of road in grounds shared with Mocollop Castle.
Appraisal
A picturesque small-scale gate lodge forming an integral component of the Mocollop Castle estate, which retains much of its original form and character, and which contributes to the visual appeal of the locality. Fine detailing, including pierced joinery to the roofs and an attractive date stone, enhance the design quality of the composition, and attest to high quality craftsmanship.



