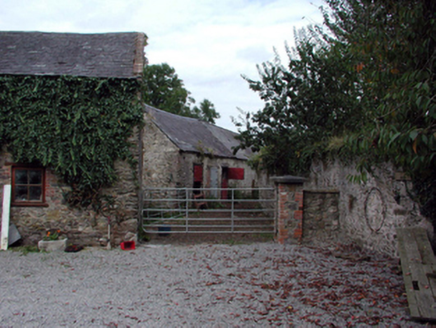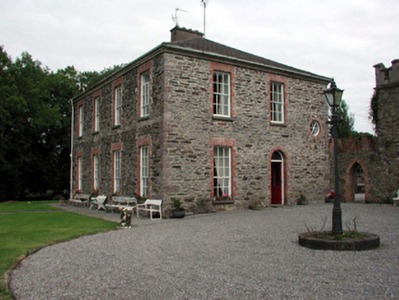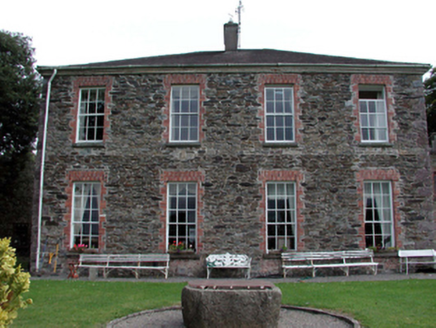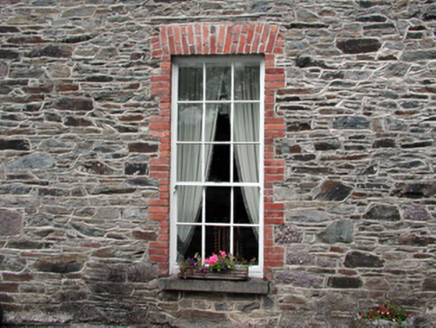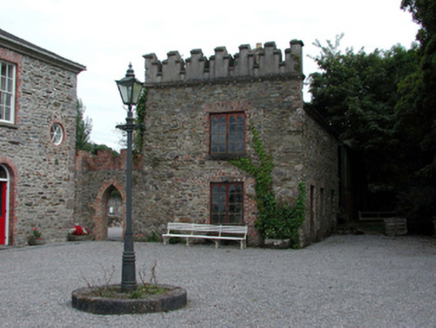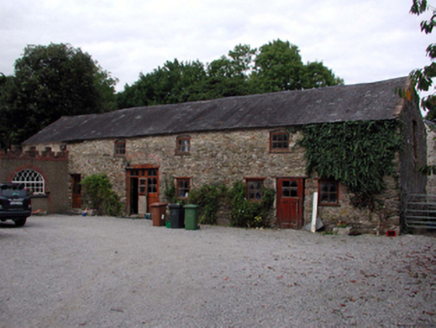Survey Data
Reg No
22901804
Rating
Regional
Categories of Special Interest
Architectural
Original Use
House
In Use As
House
Date
1790 - 1810
Coordinates
265184, 110404
Date Recorded
20/08/2003
Date Updated
--/--/--
Description
Detached three-bay two-storey house, c.1800, with four-bay two-storey side elevation to north-west. Reroofed, c.1975. Extensively renovated, c.2000. Hipped roof with replacement artificial slate, c.1975, clay ridge tiles, rendered chimney stack, slightly sproketed eaves, and replacement aluminium rainwater goods, c.1975, on rendered stepped eaves. Random rubble stone walls (originally roughcast with render removed, c.2000) with replacement cement pointing, c.2000, and squared rubble stone quoins to corners. Square-headed window openings (one oculus window opening to front (south-west) elevation) with cut-stone sills, and red brick block-and-start surrounds. Replacement 6/6 and 9/6 timber sash windows, c.2000, with replacement fixed-pane window, c.2000, to oculus opening. Round-headed door opening with red brick block-and-start surround, replacement glazed timber panelled door, c.2000, and overlight. Interior with timber panelled shutters to window openings. Set back from road in own grounds with gravel forecourt, and landscaped grounds to site. (ii) Detached single-bay two-storey outbuilding, c.1800, at right angles to south-east with two-bay two-storey side elevations. Renovated and refenestrated, c.2000, possibly with some openings remodelled. Pitched slate roof behind parapet with clay ridge tiles, rendered chimney stack, and no rainwater goods on rendered squared rubble stone eaves. Random rubble stone walls to front (north-west) elevation (possibly originally rendered with render removed, c.2000) with rendered battlemented parapet on stringcourse having paired consoles, moulded coping, and unpainted rendered walls to remainder having red brick quoins to corners. Square-headed window openings (possibly remodelled, c.2000) with stone sills, red brick dressings, and replacement timber casement windows, c.2000. Oculus window opening to side (north-east) elevation with fixed-pane timber window. Square-headed door opening with timber panelled door. Section of random rubble stone screen wall to north-east (linking with house) with pointed-arch door opening having red brick block-and-start surround, and red brick battlemented parapet over. (iii) Detached four-bay single-storey rubble stone outbuilding with half-attic, c.1800, to south-east with square-headed carriageway. Pitched slate roof with clay ridge tiles, no chimney stack, rendered coping, and remains of cast-iron rainwater goods on squared rubble stone eaves. Random rubble stone walls with lime mortar. Square-headed window openings with stone sills, timber lintels, red brick dressings to first floor forming shallow segmental relieving arches, and timber casement windows. Square-headed door openings (including to first floor side (south-east) elevation) with timber lintels, and glazed timber panelled doors. Square-headed carriageway with timber lintel, red brick dressings forming elliptical relieving arch, and glazed timber panelled doors with overlight. (iv) Detached four-bay single-storey stable building, c.1800, to south-east. Pitched slate roof with clay ridge tiles, no chimney stack, rendered coping, and remains of cast-iron rainwater goods on squared rubble stone eaves. Random rubble stone walls. Square-headed door openings with timber lintels, and timber boarded half-doors.
Appraisal
An appealing middle-size house retaining much of its original form, but which has been extensively renovated in the late twentieth century leading to the loss of most of the original fabric. While replacement fittings have been installed to the openings with reference to the historic models, the removal of the render may have a negative impact on the fabric of the walls in the long term. The arrangement of the house with the attendant outbuildings forms a pleasing group, which remains an important element of the architectural heritage of the locality.
