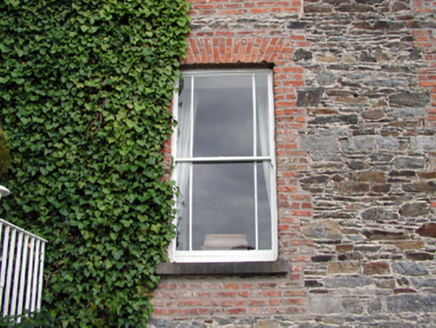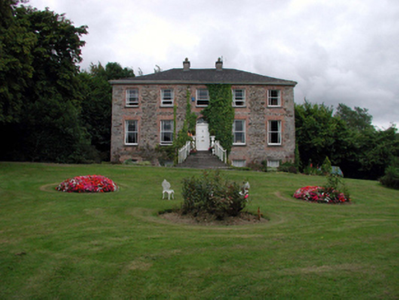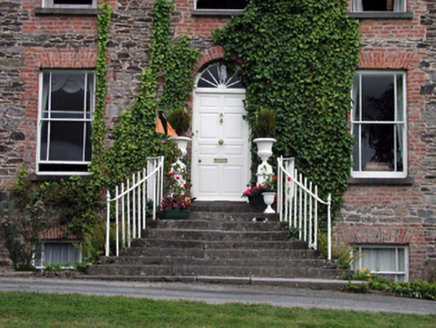Survey Data
Reg No
22901803
Rating
Regional
Categories of Special Interest
Architectural
Original Use
House
In Use As
House
Date
1750 - 1770
Coordinates
265599, 110643
Date Recorded
18/08/2003
Date Updated
--/--/--
Description
Detached five-bay two-storey over part-raised basement house, c.1760, with two-bay two-storey side elevations. Refenestrated, c.1860. Reroofed and renovated, c.1985. Now in use as guesthouse. Hipped roof with replacement artificial slate, c.1985, clay ridge tiles, rendered chimney stack, and cast-iron rainwater goods on timber eaves. Random rubble stone walls (originally rendered with render removed, c.1985) with dressed limestone quoins to corners. Square-headed window openings with cut-stone sills, red brick block-and-start surrounds, and replacement 1/1 timber sash windows, c.1860, having margins. Round-headed door opening approached by flight of nine cut-limestone steps having wrought iron curved railings, red brick surround, timber panelled door, and spoked fanlight. Set back from road in own grounds with landscaped grounds to site.
Appraisal
A well-proportioned, substantial house retaining most of its original form and massing, together with many important salient features and materials. However, the removal of the render has exposed unrefined rubble stone work, and may have a detrimental impact on the fabric of the walls in the long term. Set in landscaped grounds, the house forms an elegant feature in the locality.





