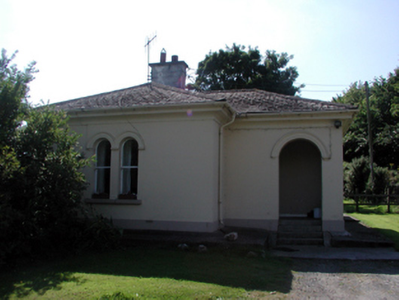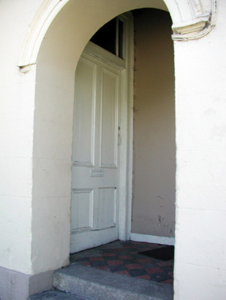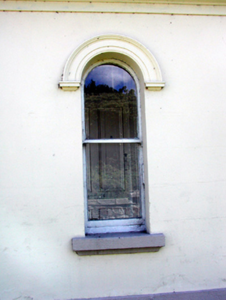Survey Data
Reg No
22901712
Rating
Regional
Categories of Special Interest
Architectural
Previous Name
Whitfield Court originally Whitfield
Original Use
Gate lodge
In Use As
Gate lodge
Date
1840 - 1850
Coordinates
253020, 108884
Date Recorded
14/08/2003
Date Updated
--/--/--
Description
Detached two-bay single-storey gate lodge, c.1845, retaining original fenestration with single-bay single-storey advanced bay to left (south), round-headed open internal porch to right (north), and two-bay single-storey side elevations. Reroofed, c.1945. Extended, c.1970, comprising single-bay single-storey lean-to return to west. Hipped roofs with replacement artificial slate, c.1945, clay ridge tiles, rendered chimney stack, and cast-iron rainwater goods on slightly overhanging rendered eaves. Shallow lean-to corrugated-iron roof to return with cast-iron rainwater goods on timber eaves. Painted rendered, ruled and lined walls with rendered band to eaves. Round-headed window openings (paired to front (east) elevation) with cut-stone sills, and moulded rendered archivolts. 1/1 timber sash windows. Round-headed opening to open internal porch with four cut-stone steps, moulded archivolt, and decorative clay tile to threshold. Square-headed door opening with timber panelled door, and overlight having margins. Square-headed window openings to return with concrete sills, and timber casement windows. Set back from road in grounds shared with Whitfield House.
Appraisal
A well-composed small-scale gate lodge that incorporates a number of features that link the composition stylistically with the main house (22901711/WD-17-11), and which enhance the architectural quality of the site. Well maintained, the gate lodge retains most of its original form and early fabric, and, together with the attendant gateway (22901722/WD-17-22), forms an attractive feature in the locality.





