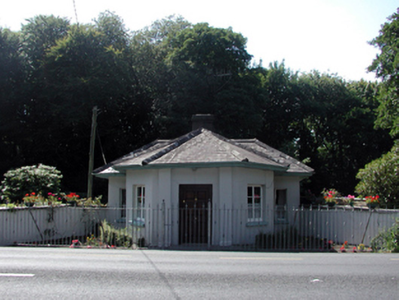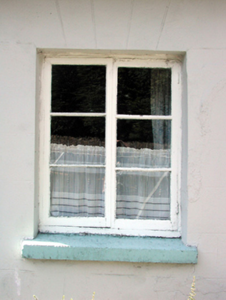Survey Data
Reg No
22901703
Rating
Regional
Categories of Special Interest
Architectural
Original Use
Gate lodge
In Use As
House
Date
1860 - 1880
Coordinates
260429, 106797
Date Recorded
12/08/2003
Date Updated
--/--/--
Description
Detached five-bay single-storey gate lodge, c.1870, on a symmetrical plan retaining original fenestration comprising three-bay single-storey canted projecting central bay with single-bay single-storey recessed flanking end bays. Now in private residential use. Hipped slate roofs on a T-shaped plan (extending into half-polygonal section to canted projecting bay) with clay ridge tiles, rendered chimney stack, and cast-iron rainwater goods on overhanging rendered eaves. Painted rendered, ruled and lined walls with rendered piers to entrance bay. Square-headed window openings with stone sills, and timber casement windows. Square-headed door opening with replacement timber panelled door, c.1995. Set back from line of road in own grounds with sections of replacement steel railings, c.1995, to front having steel piers with replacement steel gate, c.1995.
Appraisal
A picturesque small-scale gate lodge, originally forming part of the Ballinamona House estate, which has been very well maintained to present an early aspect. The gate lodge is identified by distinctive features, including a canted projecting bay and overhanging eaves, which enhance the architectural quality of the composition. Sited opposite a gateway originally providing access on to the estate (22901716/WD-17-16), the gate lodge forms an appealing landmark in the locality.



