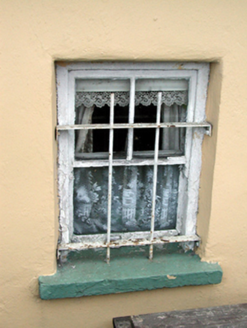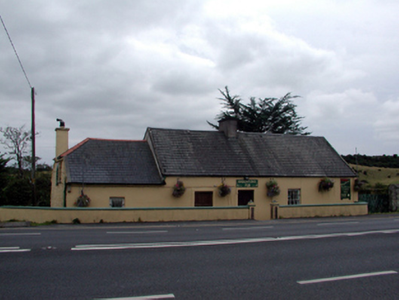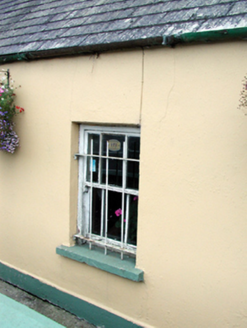Survey Data
Reg No
22901611
Rating
Regional
Categories of Special Interest
Architectural, Social
Original Use
House
In Use As
House
Date
1790 - 1810
Coordinates
246265, 108617
Date Recorded
05/01/2004
Date Updated
--/--/--
Description
Detached four-bay single-storey house with dormer attic, c.1800, possibly originally thatched retaining early fenestration with single-bay single-storey lower end bay to left (north-east), and three-bay single-storey return to south-east. Now in part commercial use. Pitched slate roofs (hipped gabled roof to end bay) with clay ridge tiles (replacement red clay ridge tiles, c.2000, to end bay), rendered chimney stacks, rendered coping, and cast-iron rainwater goods on rendered eaves. Painted rendered wall to front (north-west) elevation with painted roughcast lime rendered walls to remainder over random rubble stone construction. Square-headed window openings with stone sills. 1/1 timber sash windows having margins, 2/1 and 2/4 timber sash windows, all with wrought iron bars. Square-headed door openings with rendered surrounds, and replacement timber panelled half-doors, c.1975. Set back from line of road slightly below level of road with painted rendered, ruled and lined boundary wall having rendered coping, and painted rendered piers with pebbledashed panels, and moulded capping.
Appraisal
An appealing house, possibly originally thatched, retaining most of its early form and historic fabric, and presenting an attractive feature on a prominent site at Haughton’s Crossroads. The modest form and massing, together with the construction in locally-sourced materials, indicates a building of some vernacular significance.





