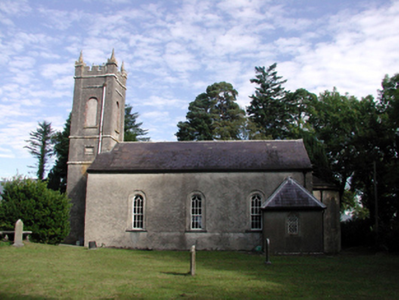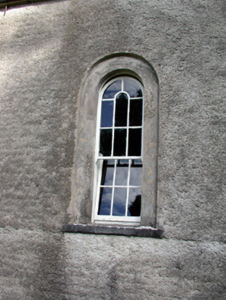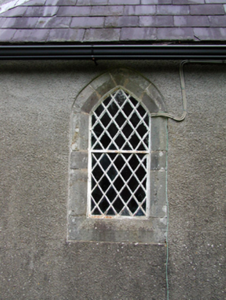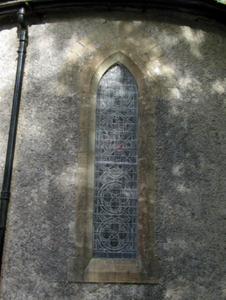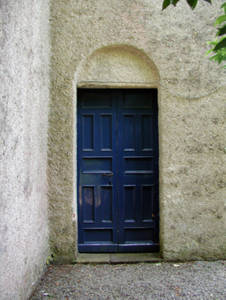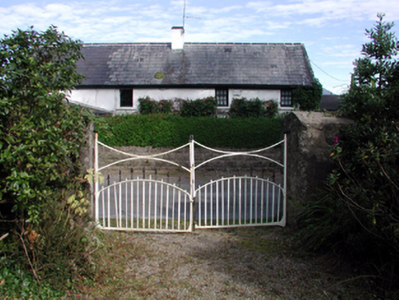Survey Data
Reg No
22901401
Rating
Regional
Categories of Special Interest
Architectural, Artistic, Social
Original Use
Church/chapel
In Use As
Church/chapel
Date
1805 - 1810
Coordinates
232881, 104328
Date Recorded
16/09/2003
Date Updated
--/--/--
Description
Detached three-bay double-height Board of First Fruits Church of Ireland church, built 1808, with single-bay double-height lower shallow bowed apse to east, and single-bay three-stage entrance tower to west on a square plan. Renovated, 1871, with single-bay single-storey vestry added to south-east, and openings remodelled to apse. Pitched slate roof (half-conical to apse; hipped to vestry) with clay ridge tiles, rolled lead ridge tiles to vestry, and cast-iron rainwater goods on rendered eaves. Roof to tower not visible behind parapet. Unpainted roughcast lime rendered walls over random rubble stone construction with sections of slate hanging underneath, and cut-stone dressings to tower including stringcourses to each stage, rectangular recessed panels to second stage with cut-stone surrounds, advanced corner piers to top stage, and battlemented parapet on stringcourse having corner pinnacles. Round-headed window openings to nave in round-headed recesses with cut-stone sills, and timber casement windows. Lancet window openings inserted, 1871, to apse with cut-sandstone surrounds having chamfered reveals, voussoirs over, and fixed-pane leaded stained glass windows. Round-headed window opening to vestry with cut-stone surround having chamfered reveals, and fixed-pane diamond-leaded window. Round-headed openings to top (bell) stage to tower with cut-stone sills, and cut-stone surrounds. Now blocked-up and rendered over. Square-headed door opening in round-headed recess with timber panelled double doors. Set back from road in own grounds with group of cut-stone grave markers and table tombs, c.1810 – c.1910, to site. (ii) Gateway, c.1810, to north comprising pair of rubble stone piers with wrought iron double gates.
Appraisal
A fine church of Ireland church conforming to a standard plan advocated by the Board of First Fruits (fl. c.1711 – 1833), which retains most of its original form and fabric. Features including the stained glass panels to the apse enhance the artistic quality of the composition, while the cut-stone markers and table tombs to the grounds augment the design importance of the site. The church forms an appealing landmark in the locality, and is identified in the landscape by the elegant profile of the tower.

