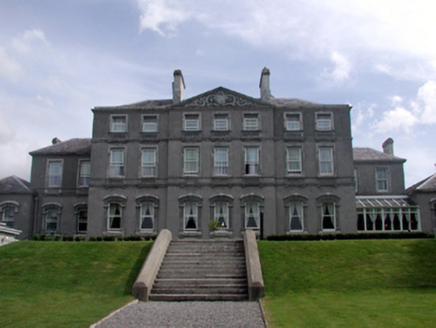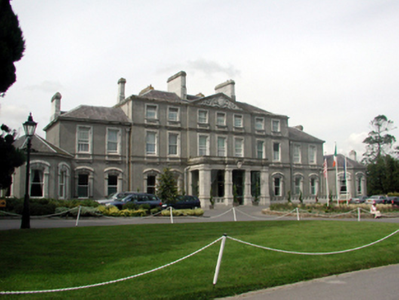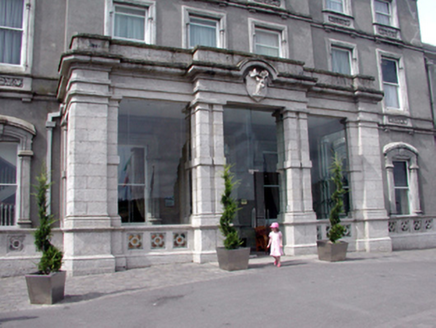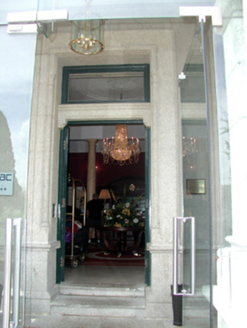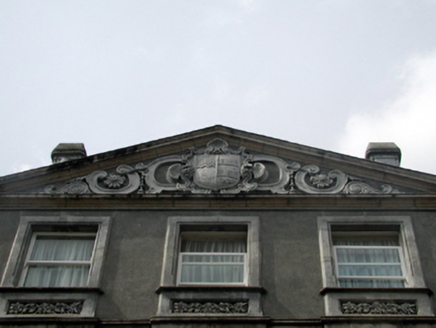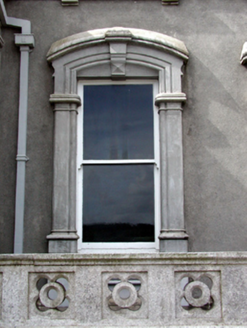Survey Data
Reg No
22901005
Rating
National
Categories of Special Interest
Architectural, Artistic, Historical, Social
Original Use
House
Historical Use
College
In Use As
Hotel
Date
1780 - 1785
Coordinates
266667, 112190
Date Recorded
15/08/2003
Date Updated
--/--/--
Description
Detached seven-bay three-storey over open basement Classical-style house, built 1783, on a symmetrical plan with three-bay three-storey pedimented breakfront, and seven-bay three-storey Garden (south-west) Front having three-bay three-storey pedimented breakfront. Extensively renovated and extended, post-1874, comprising two-bay two-storey flanking end bays extending into single-bay single-storey projecting canted pavilion blocks, and with three-bay single-storey flat-roofed projecting porte cochère added to breakfront. Subsequently in use as college, post-1936. Renovated, pre-1999, with porte cochère remodelled to accommodate use as hotel. Hipped slate roofs (behind parapet to original block; gabled to pediments; half-polygonal to canted pavilion blocks) with rolled lead ridge tiles, rendered chimney stacks, and cast-iron rainwater goods on overhanging cut-stone eaves. Flat roof to porte cochère not visible behind parapet. Unpainted rendered walls with moulded rendered courses to each floor, moulded cornice to original block having blocking course over to parapet, and moulded surrounds to pediments with carved detailing to tympanum including coat-of-arms. Granite ashlar walls to porte cochère with paired piers, chamfered corners to outer piers, frieze over, moulded cornice (rising to centre sheltering stag bust on shield), and blocking course to parapet having cut-stone coping. Square-headed window openings with moulded cut-stone sills forming sill course to each floor on foliate panelled aprons and consoles, cut-stone pilaster surrounds (forming shallow archivolts to ground floor) with chamfers, colonette reveals, moulded necking, and keystones to ground floor. Replacement 1/1 timber sash windows, post-1874. Square-headed openings to porte cochère (on cut-stone panelled plinth to outer openings originally parapet) with replacement fixed-pane windows, pre-1999, to outer openings, and replacement glazed double doors, pre-1999, to central opening having overlight. Square-headed door opening to house with two cut-granite steps, moulded surround having colonette reveals, timber panelled double doors with lintel, and overlight. Entrance hall with scagliola columnar screen, and decorative plasterwork to ceiling. Interior with timber panelled shutters to window openings. Set back from road in own grounds with tarmacadam forecourt, cut-granite pierced panelled parapet to open basement, terrace to Garden (south-west) Front having flight of cut-stone steps with cut-stone parapets, and grounds to site relandscaped, pre-1999, to accommodate use as golf course.
Appraisal
An impressive Classical-style country house originally built by Cornelius Bolton (n. d.) (the pediments carry the Bolton coat-of-arms), and extensively modernised by the Power family to designs prepared by Samuel Ussher Roberts (1813 - 1892) in the late nineteenth century. Features including the fine porte cochère together with fine carved and moulded dressings greatly enhance the architectural value of the site. Most of the original form and fabric of the house remains intact, both to the exterior and to the interior, although the context of the composition has been considerably compromised by over-development of the grounds to accommodate a commercial use. The house is of additional importance for its use as a college established by the De La Salle order in the mid twentieth century.
