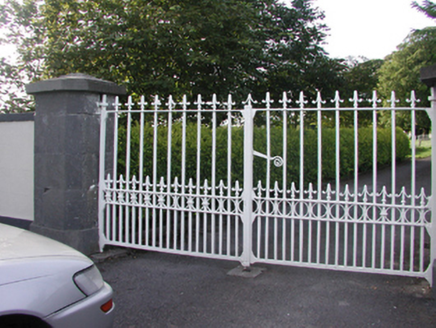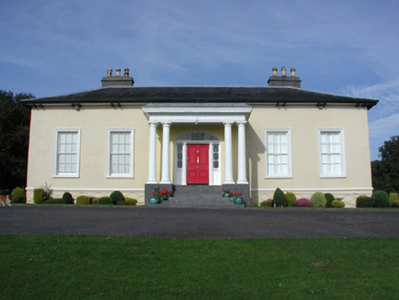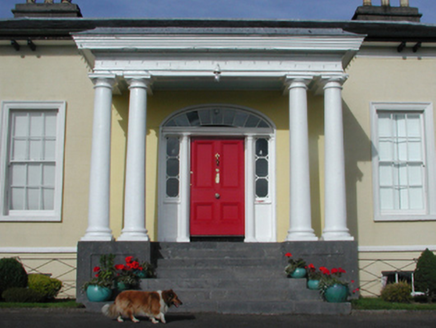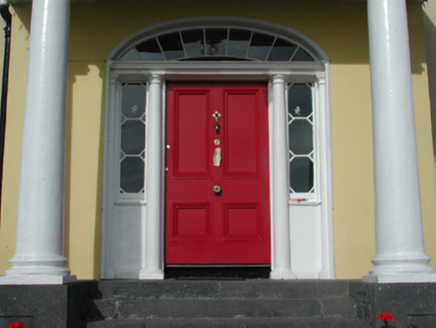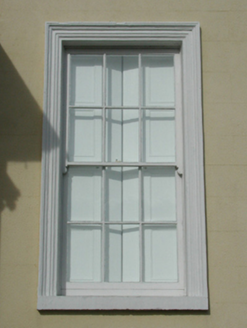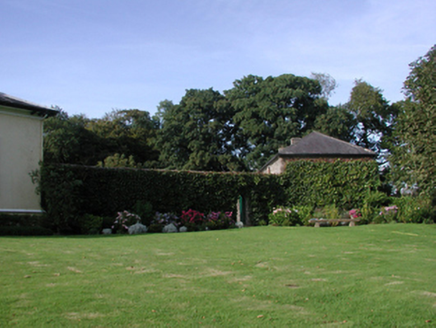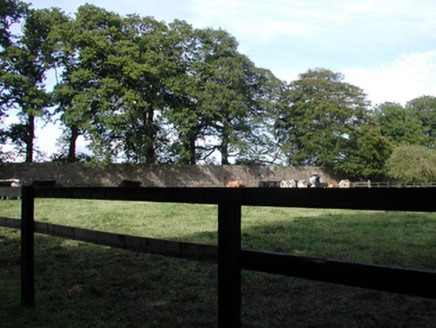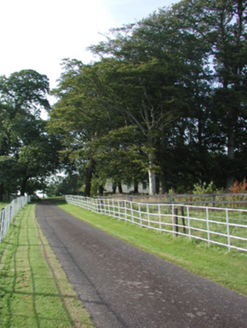Survey Data
Reg No
22900901
Rating
Regional
Categories of Special Interest
Architectural, Artistic, Historical, Social
Original Use
House
In Use As
House
Date
1800 - 1841
Coordinates
255639, 110844
Date Recorded
11/08/2003
Date Updated
--/--/--
Description
Detached three- or five-bay single-storey over basement house, extant 1841, on a rectangular plan centred on (single-storey) prostyle distyle portico; three-bay single-storey side elevations. Occupied, 1901; 1911. Hipped slate roof on an E-shaped plan with pressed or rolled iron ridges, cement rendered chimney stacks on axis with ridge having stringcourses below capping supporting yellow terracotta octagonal pots, and cast-iron rainwater goods on timber eaves boards on slightly overhanging eaves having paired timber consoles retaining cast-iron downpipes. Rendered, ruled and lined walls on cut-limestone chamfered cushion course on rendered base. Segmental-headed central door opening behind (single-storey) prostyle distyle portico approached by flight of seven cut-limestone steps with paired columns on panelled pedestals supporting cornice on blind frieze on entablature, doorcase with three quarter-engaged pillars on padstones supporting cornice, and concealed dressings framing timber panelled door having sidelights below fanlight. Paired square-headed window openings with cut-limestone sills, and moulded surrounds framing six-over-six timber sash windows. Square-headed window openings (side elevations) with cut-limestone sills, and moulded surrounds framing six-over-six timber sash windows. Interior including (ground floor): central hall retaining carved timber surrounds to door openings framing timber panelled doors; and carved timber surrounds to door openings to remainder framing timber panelled doors with carved timber surrounds to window openings framing timber panelled shutters. Set in landscaped grounds with limestone ashlar chamfered or octagonal piers to perimeter having "slated" capping supporting arrow head-detailed wrought iron double gates.
Appraisal
A "villa"-like house representing an important component of the domestic built heritage of the environs of Waterford with the architectural value of the composition confirmed by such attributes as the deliberate alignment maximising on scenic vistas overlooking rolling grounds and the meandering River Suir with a mountainous backdrop in the distance; the "top entry" plan form centred on a pillared portico; and the coupled timber work embellishing a slightly oversailing roofline. Having been well maintained, the elementary form and massing survive intact together with substantial quantities of the original fabric, both to the exterior and to the interior where contemporary joinery; chimneypieces; and plasterwork refinements, all highlight the artistic potential of the composition. Furthermore, an adjacent outbuilding (----); a walled garden (----); and a nearby gate lodge (see 22901715), all continue to contribute positively to the group and setting values of an estate having historic connections with William Higgins (----), 'Cattle Dealer [and] Farmer' (NA 1901); and Thomas J. Fleming (----), 'Farmer [and] Horse Owner' (NA 1911).
