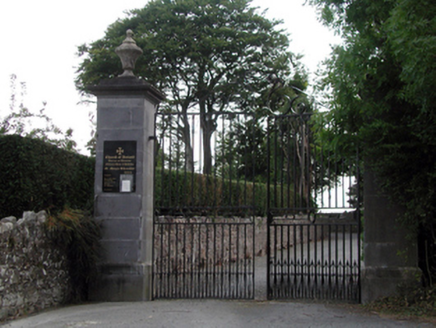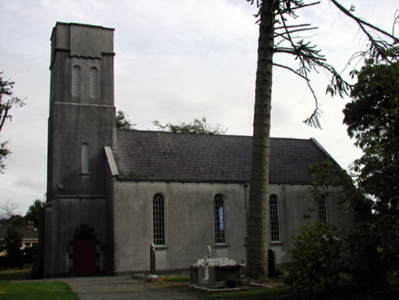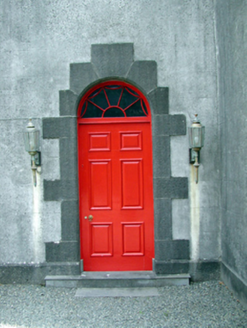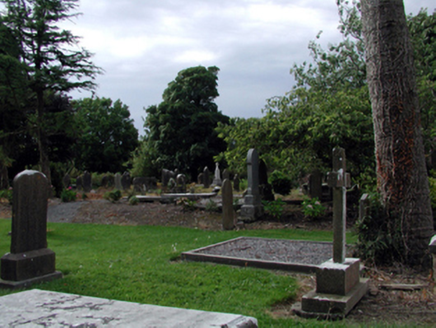Survey Data
Reg No
22900803
Rating
Regional
Categories of Special Interest
Architectural, Artistic, Historical, Social
Original Use
Church/chapel
In Use As
Church/chapel
Date
1760 - 1780
Coordinates
251604, 110889
Date Recorded
05/01/2004
Date Updated
--/--/--
Description
Detached four-bay double-height Board of First Fruits Church of Ireland church, c.1775, with single-bay double-height lower chancel to east, single-bay single-storey vestry to north, and single-bay three-stage entrance tower to west on a square plan. Extensively reconstructed, 1973. Pitched slate roofs with clay ridge tiles, cut-stone coping to gables (forming ‘open bed pediment’ to vestry with profiled polygonal chimney stack to apex), and square-profiled cast-iron rainwater goods on cut-stone corbels. Roof to tower not visible behind parapet. Unpainted rendered walls (possibly replacement, 1973) with rendered dressings to tower including diagonal buttresses to corners to first stage, stringcourses to each stage, and rendered parapet, 1973, to top stage on stringcourse (coping of original parapet) having raised panels on ‘dentilated’ aprons, and coping. Round-headed window openings (paired to top (bell) stage to tower) with cut-stone sills. Fixed-pane timber windows to nave having decorative detailing to heads, and louvered panel fittings to tower. Round-headed door opening with cut-limestone step, tooled cut-limestone block-and-start surround having stepped detailing over, replacement timber panelled door, 1973, and decorative fanlight. Full-height interior remodelled, 1973, with carved timber pews, cut-stone wall monuments, decorative plasterwork to vaulted ceiling, and salvaged decorative timber fittings to chancel. Set back from road in own grounds. (ii) Graveyard to site with various cut-stone grave markers and mausolea, c.1700 – c.1950. (iii) Gateway, built 1973, to south-west comprising pair of limestone ashlar piers with moulded cornice capping having urn finials, wrought iron double gates, and sections of random rubble stone boundary walls to perimeter of site.
Appraisal
A well-composed, middle-size church, the form and massing of which alludes to a standard approved by the Board of First Fruits (fl. c.1711 – 1833). Although extensively reconstructed in the late twentieth century by the Jackson Company, London, the church presents an early aspect with many salient features and materials intact. The interior is particularly noteworthy and incorporates a range of fittings salvaged from Saint Olaf’s Church, Olaf Street/Peter Street, Waterford (WD-5632-22-29), each of which enhances the design quality of the composition. A range of cut-stone markers and mausolea to the attendant graveyard are of artistic merit and are indicative of high quality craftsmanship. The church forms an appealing landmark in the landscape, the gateway fronting on to the road alluding to a historic type, and augmenting the setting of the site.







