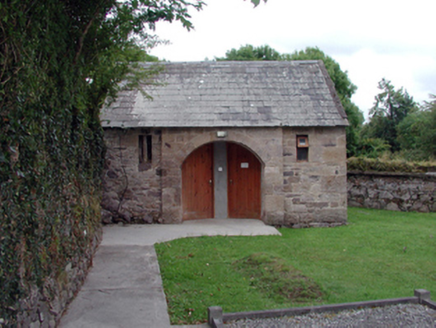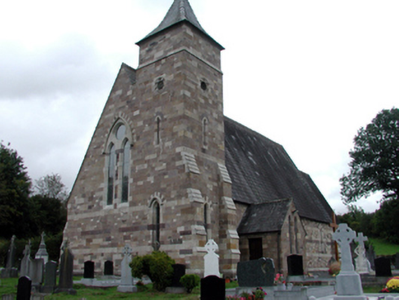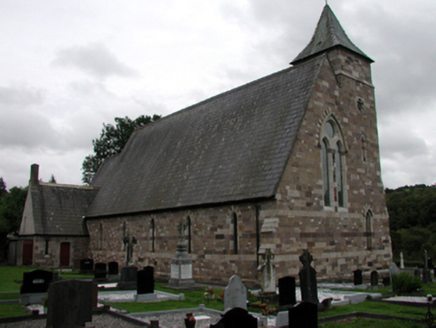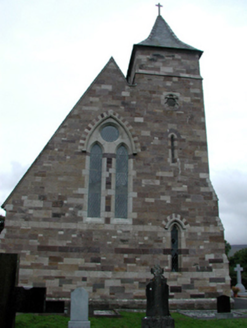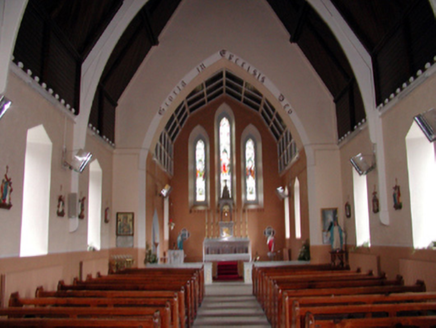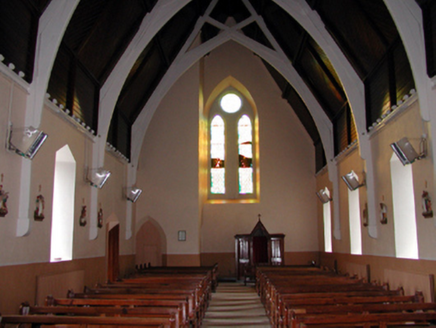Survey Data
Reg No
22900601
Rating
Regional
Categories of Special Interest
Architectural, Artistic, Social, Technical
Original Use
Church/chapel
In Use As
Church/chapel
Date
1860 - 1870
Coordinates
225105, 113917
Date Recorded
09/09/2003
Date Updated
--/--/--
Description
Detached five-bay double-height Gothic Revival Catholic church, c.1865, with single-bay three-stage engaged corner tower to west on a square plan, single-bay single-storey gabled projecting porch to south-west, and single-bay double-height lower chancel to south-east having two-bay single-storey sacristy to north-east. Pitched slate roofs (sproketed elongated pyramidal roof to tower in form of ‘broach spire’; gabled to porch) with clay ridge tiles (having wrought iron finial to apex to tower), and cast-iron rainwater goods. Broken coursed squared sandstone walls with sandstone ashlar bands, and cut-stone dressings including stepped buttresses to tower, and stringcourse to top stage. Lancet window openings (in tripartite arrangement to chancel) on cut-stone band with chamfered reveals (cut-granite block-and-start surrounds to chancel), and squared stone voussoirs (over cut-granite hood mouldings to chancel). Paired lancet window openings to north-west in pointed-arch frame (oculus opening to arch) with cut-granite block-and-start surround having chamfered reveals, hood moulding over, and squared stone voussoirs. Fixed-pane diamond-leaded windows to all openings with some having stained glass panels. Trefoil-headed window openings to first stage to tower with chamfered reveals hood moulding over, and fixed-pane diamond-leaded windows. Lancet slit-style openings to second stage to tower with chamfered reveals, and fixed-pane diamond-leaded windows. Oculus openings to top (bell) stage to tower in hexafoil surround in medallion frame with louvered panel fittings. Square-headed door opening to porch with chamfered reveals, and timber boarded door. Full-height interior open into roof with carved timber pews, exposed timber roof construction having tongue-and-groove timber panelled ceiling resting on moulded cornice, pointed-arch chancel arch, carved alabaster/marble communion railing, and coffered ceiling to chancel. Set back from line of road in own grounds on slightly elevated site with unpainted rendered boundary wall having unpainted rendered piers, and wrought iron double gates. (ii) Graveyard to site with various cut-stone grave markers, c.1865 – present. (iii) Detached three-bay single-storey rubble stone outbuilding, c.1865, to south-east possibly originally coach house with single-bay single-storey breakfront having segmental-headed carriageway. Renovated, c.1990, with carriageway remodelled. Pitched slate roof with clay ridge tiles, rendered coping, and no rainwater goods. Random rubble sandstone walls. Square-headed window openings with no sills, and replacement timber casement windows, c.1990. Segmental-headed carriageway remodelled, c.1990, forming open internal porch with pair of square-headed door openings having tongue-and-groove timber panelled doors.
Appraisal
An imposing Gothic Revival church, also known as Nier Catholic Church, built to designs prepared by James Joseph McCarthy (1817 - 1882), which forms the centrepiece of a small group of associated buildings, including an adjacent national school (22900602/WD-06-02). The construction in sandstone of various hues and textures produces a distinctive polychromatic effect, which enhances the architectural and visual appeal of the composition. The church appears to remain in an unaltered state and the interior, although of simple appearance, incorporates features of design merit (including a communion railing sponsored by Reverend W. Power (n. d.)), together with a roof construction of technical interest. The markers to the attendant graveyard continue the artistic design distinction the site, while the outbuilding, probably originally a coach house, has been successfully converted to an alternative purpose without adversely impacting on the character of the composition.
