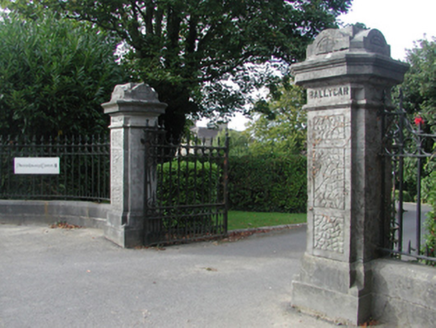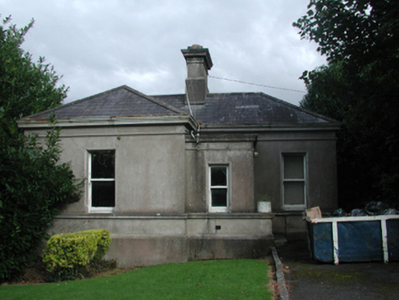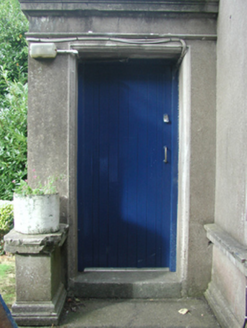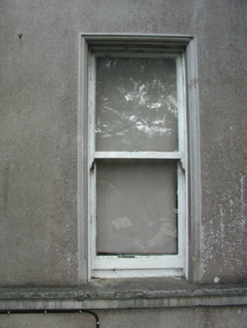Survey Data
Reg No
22831004
Rating
Regional
Categories of Special Interest
Architectural, Artistic
Previous Name
Ballycar
Original Use
Gate lodge
Date
1860 - 1880
Coordinates
262158, 111196
Date Recorded
18/08/2003
Date Updated
--/--/--
Description
Detached three-bay single-storey gate lodge, c.1900, retaining original aspect with single-bay single-storey flat-roofed advanced porch to centre, and single-bay single-storey projecting end bay to left. Now disused. Hipped slate roof with clay ridge tiles, rendered chimney stack, and profiled cast-iron rainwater goods on cut-stone eaves. Flat roof to porch behind parapet. Unpainted rendered walls with moulded courses, and cut-stone eaves. Moulded cut-stone cornice to porch. Square-headed window openings on moulded continuous sill course with moulded reveals. 1/1 timber sash windows. Square-headed door opening with moulded reveals, and tongue-and-groove timber panelled door. Set back from line of road in grounds shared with Ballycar (House) with tarmacadam drive to north-west. (ii) Gateway, c.1900, to south comprising pair of limestone ashlar panelled piers with inscribed lettering, moulded cornices, profiled capping, wrought iron double gates, and sections of curved (S-plan) wrought iron flanking railings on limestone ashlar plinth having limestone ashlar terminating piers.
Appraisal
An attractive gate lodge, which has been well maintained to present an early aspect, retaining important salient features and materials. The attendant gateway incorporates fine stone work and early surviving wrought iron fittings of artistic design merit. The group forms part of an intact suburban estate (with 22831003/WD-09-31-03), and is an attractive feature in the streetscape of Dunmore Road.







