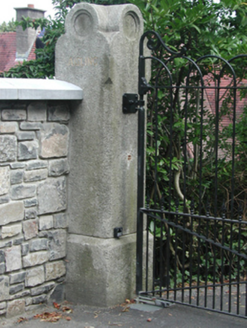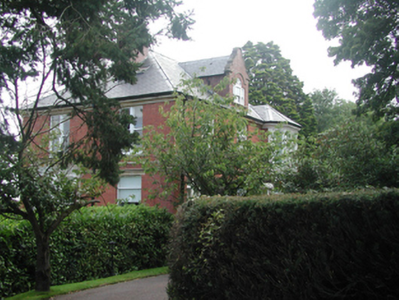Survey Data
Reg No
22831001
Rating
Regional
Categories of Special Interest
Architectural
Previous Name
Cove Lodge
Original Use
House
In Use As
House
Date
1880 - 1900
Coordinates
262019, 111282
Date Recorded
19/08/2003
Date Updated
--/--/--
Description
Detached three-bay two-storey red brick house with dormer attic, c.1890, retaining original fenestration with single-bay two-storey canted bay window to right, and two-bay two-storey side elevations to east and to west having single-bay single-storey canted bay window to west. Reroofed, c.1990. Hipped roof (gabled to dormer attic window; half polygonal to canted bay window) with replacement artificial slate, c.1990, clay ridge tiles, red brick Flemish bond chimney stacks, replacement square rooflights, c.1990, and replacement uPVC rainwater goods, c.1990, on moulded cut-stone eaves. Red brick Flemish bond walls with paired cut-sandstone stringcourses to first floor, moulded cornice to eaves, and curvilinear gable to dormer attic window having cut-stone coping. Painted rendered walls to canted bay windows with moulded cornice to west having pierced parapet. Square-headed window openings (some in bipartite arrangement) with cut-stone sills, and cut-sandstone chamfered lintels. 1/1 timber sash windows (some with fixed-pane overlights). Venetian-style window to dormer attic with cut-sandstone hood moulding over, and 1/1 timber sash windows having decorative fanlight. Set back from road in own grounds with landscaped grounds to site. (ii) Gateway, c.1890, to south-west comprising cut-stone piers with chamfered corners, profiled capping, and replacement wrought iron double gates, c.1990, with reconstructed squared rubble stone curved walls, c.1990, having squared rubble stone flanking walls forming boundary to site.
Appraisal
A substantial house of compact planning and fine detailing, incorporating features characteristic of late nineteenth-century domestic architecture, including canted bay windows and a picturesque curvilinear gable. Well maintained, the house retains an early aspect with replacement fittings installed in keeping with the original integrity of the design. The house contributes to the historic character of an area that has been substantially developed in the late twentieth century.



