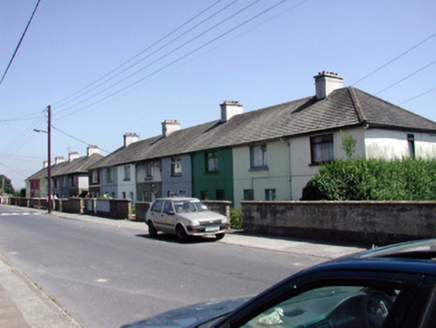Survey Data
Reg No
22830336
Rating
Regional
Categories of Special Interest
Architectural, Social
Original Use
House
In Use As
House
Date
1935 - 1945
Coordinates
260071, 111703
Date Recorded
09/09/2003
Date Updated
--/--/--
Description
Group of fifteen terraced single-bay two-storey local authority house, c.1940. Individually refenestrated, c.1965 – c.1990. Fifteen of a group of sixteen. Hipped (shared) roofs with profiled clay tiles, concrete ridge tiles, rendered (shared) chimney stacks, and cast-iron rainwater goods on timber eaves. Painted rendered walls with rendered band to first floor. Square-headed window openings with concrete sills. Replacement timber, aluminium and uPVC casement windows, c.1965 – c.1990. Square-headed door openings with replacement glazed timber, aluminium and uPVC panelled doors, c.1965 – c.1990. Set back from line of road in own grounds with forecourts having unpainted roughcast boundary walls.
Appraisal
An well-planned group of small-scale houses of modest appearance, each of which retains its original form and massing. The group (including 22830235/WD-09-30-235) is of significance representing the continued development of social housing by the local authority in the mid twentieth century.

