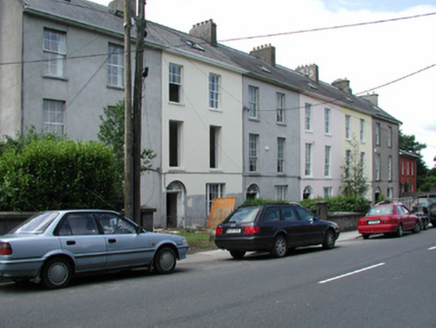Survey Data
Reg No
22830246
Rating
Regional
Categories of Special Interest
Architectural, Artistic
Original Use
House
In Use As
Apartment/flat (converted)
Date
1844 - 1851
Coordinates
261759, 111367
Date Recorded
09/09/2003
Date Updated
--/--/--
Description
End-of-terrace two-bay three-storey double-pile house with dormer attic, extant 1851, on a rectangular plan. Renovated, 1992, to accommodate alternative use. One of a terrace of six. Replacement flat topped pitched double-pile (M-profile) artificial slate roof with pressed iron ridge, rendered chimney stacks having stepped capping supporting terracotta pots, pair of rooflights to front (east) pitch, and uPVC rainwater goods on timber eaves. Rendered walls. Segmental-headed door opening (south) with cut-limestone threshold, timber doorcase with panelled pilasters supporting shallow cornice on "Acanthus" consoles, and concealed dressings framing timber panelled door having fanlight. Square-headed window opening originally in tripartite arrangement (north) with drag edged dragged cut-limestone sill, and concealed dressings framing replacement uPVC casement window replacing six-over-six timber sash window having two-over-two sidelights. Square-headed window openings (upper floors) with drag edged dragged cut-limestone sills, and concealed dressings framing replacement uPVC casement windows replacing nine-over-six (first floor) or six-over-six (top floor) timber sash windows. Set back from line of road with cut-limestone piers to perimeter having shallow pyramidal capping supporting cast-iron double gates.
Appraisal
A house erected as one of a terrace of six houses (including 22830030 - 22830031; 22830243 - 22830245) representing an important component of the mid nineteenth-century domestic built heritage of Waterford with the architectural value of the composition confirmed by such attributes as the compact rectilinear plan form; the Classically-detailed doorcase showing a margined hub-and-spoke fanlight; and the diminishing in scale of the openings on each floor producing a graduated visual impression with the principal "apartment" or reception room originally showing a Wyatt-style tripartite glazing pattern. Having been well maintained, the form and massing survive intact together with quantities of the original fabric: however, the introduction of replacement fittings to most of the openings has not had a beneficial impact on the character or integrity of a house forming part of a self-contained ensemble making a pleasing visual statement in Newtown Road.

