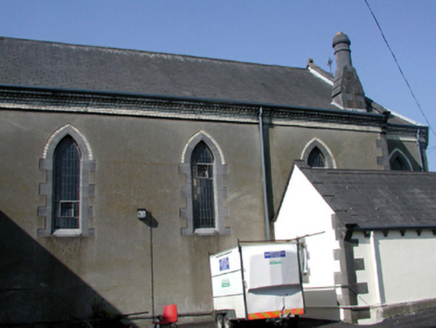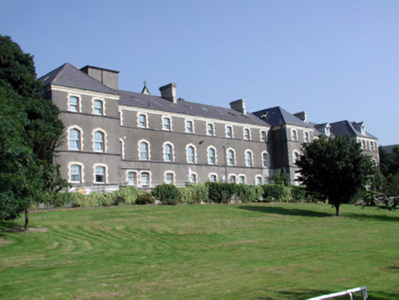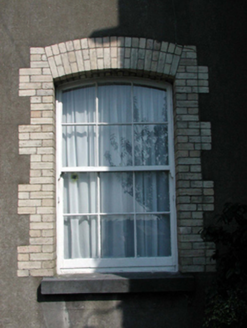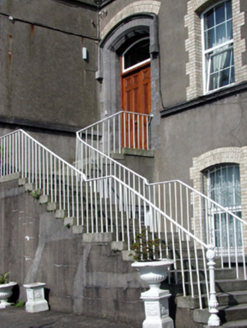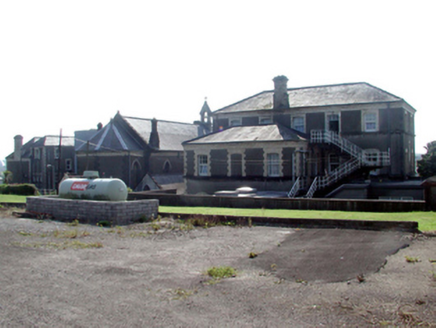Survey Data
Reg No
22830221
Rating
Regional
Categories of Special Interest
Architectural, Social
Original Use
Convent/nunnery
In Use As
Convent/nunnery
Date
1895 - 1905
Coordinates
260241, 111828
Date Recorded
07/08/2003
Date Updated
--/--/--
Description
Detached eighteen-bay three-storey convent with dormer attic, c.1900, on a complex plan comprising four-bay three-storey entrance block with two-bay three-storey advanced flanking bays, eight-bay three-storey lateral wing to south-west having two-bay three-storey advanced end bay, seven-bay three-storey side elevation to south-west, and five-bay three-storey elevated block to north-west. Renovated and mostly refenestrated, c.2000, to accommodate part use as nursing home. Hipped slate roofs (gabled to dormer attic windows) with clay ridge tiles, yellow brick Running bond chimney stacks, square rooflights, and cast-iron rainwater goods on yellow brick eaves. Unpainted rendered, ruled and lined walls with cut-limestone quoins to corners, cut-stone courses to each floor, and yellow brick band to eaves having moulded yellow brick cornice over. Shallow segmental-headed window openings to ground floor, segmental-headed window openings to first floor, and square-headed window openings to top floor on cut-limestone sill courses with yellow brick block-and-start surrounds. Replacement uPVC casement windows, c.2000, with some original 2/2 and 6/6 timber sash windows. Shallow segmental-headed door opening to first floor approached by flight of cut-stone steps on an L-shaped plan having wrought iron railings, cut-limestone block-and-start surround with chamfered reveals, hood moulding over, replacement timber panelled door, c.2000, and overlight. Set back from road in own grounds with landscaped grounds to site. (ii) Attached four-bay double-height Catholic chapel, c.1900, to north-west with single-bay single-storey flanking bays to north-east and to south-west, and single-bay double-height lower chancel to north-west on a polygonal plan. Pitched slate roofs (half-polygonal to chancel) with clay ridge tiles, cut-limestone chimney stacks, cut-stone coping with gabled bellcote to apex to south-east, and cast-iron rainwater goods on moulded yellow brick eaves. Unpainted rendered, ruled and lined walls (painted to flanking bays) with cut-limestone quoins, and yellow brick Flemish bond band to eaves having moulded cornice over. Lancet window openings with cut-limestone block-and-start surrounds having chamfered reveals, yellow brick dressings over, and fixed-pane leaded windows.
Appraisal
An imposing building of significance as one of a number of convents in the immediate locality that attest to the importance of religious institutions in Waterford City in the nineteenth and twentieth centuries. Reasonably well maintained, the convent retains most of its original form, although the systematic replacement of the original fenestration with inappropriate modern articles threatens to the historic character of the composition. The yellow brick dressings throughout produce an appealing visual effect, and one that is repeated in the various ancillary structures in the grounds (including 22830218, 220/WD-09-30-218, 220). Occupying a prominent, slightly elevated site, the convent remains an appealing landmark in the townscape.
