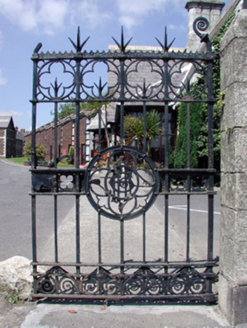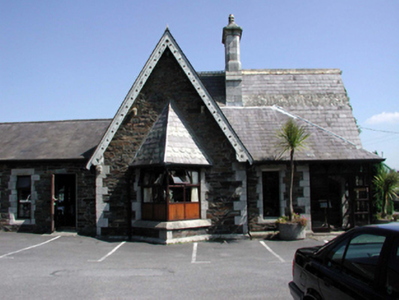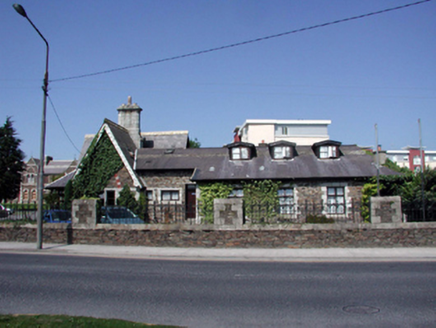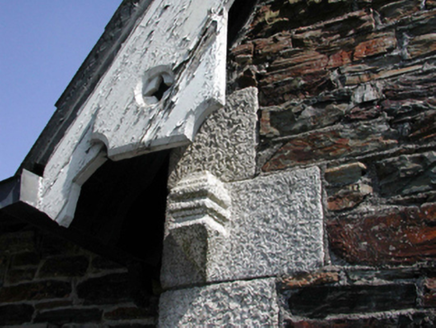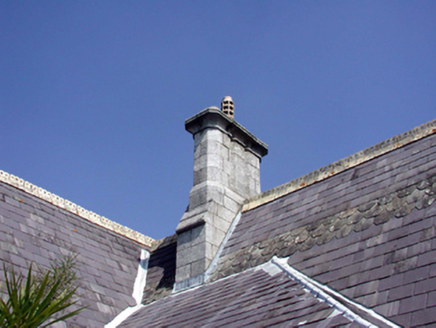Survey Data
Reg No
22830215
Rating
Regional
Categories of Special Interest
Architectural, Artistic
Original Use
Gate lodge
In Use As
Restaurant
Date
1890 - 1895
Coordinates
260295, 111401
Date Recorded
07/09/2003
Date Updated
--/--/--
Description
Detached three-bay single-storey rubble stone gate lodge, built 1892, originally on a T-shaped plan with single-bay single-storey gabled projecting end bay to left having single-bay single-storey bay window on a triangular plan, two-bay single-storey infill entrance bay to right having square-headed cut-away corner porch, and single-bay single-storey return to north-east. Extensively renovated and extended, c.1990, comprising four-bay single-storey wing to north-west, and four-bay single-storey return with dormer attic to north-east to accommodate commercial use and use as guesthouse. Pitched slate roofs to original block on a T-shaped plan (hipped to infill entrance bay) with courses of scalloped slate, decorative terracotta ridge tiles (rolled lead ridge tiles to entrance bay), granite ashlar chimney stack, decorative timber bargeboards, and replacement iron rainwater goods, c.1990. Pitched artificial slate roofs to additional ranges (shallow gabled to dormer attic windows to return) with courses of scalloped artificial slate, clay ridge tiles, square rooflights, and iron rainwater goods. Random rubble stone walls with cut-granite quoins to corners. Square-headed window openings with cut-granite block-and-start surrounds having chamfered reveals, and replacement timber casement windows, c.1990. Pointed-arch door opening with cut-granite block-and-start surround having chamfered reveals, and replacement timber panelled door, c.1990. Set back from line of road in grounds originally shared with Holy Ghost Hospital having tarmacadam forecourt. (ii) Gateway, 1892, to site comprising random rubble stone piers with cut-granite quoins (one removed, c.1990), decorative wrought iron gates having sections of wrought iron flanking railings on random rubble stone plinth with cut-granite coping, and rubble stone intermediary piers having cut-granite quoins.
Appraisal
A picturesque, small-scale gate lodge, now known as O'Grady's, that has been substantially enlarged with additional ranges alluding to the form and appearance of the original block. The original portion incorporates a number of distinctive features that serve to emphasise its presence in the streetscape, including steeply-pitched roofs, decorative ridge tiles, and a lofty chimney stack. The construction in rubble stone with cut-stone dressings produces an appealing polychromatic and textured visual effect, while the granite ashlar detailing attests to high quality stone masonry. The attendant gateway, although altered, retains most of its original fabric, including early-surviving decorative wrought iron gates of considerable artistic design merit.
