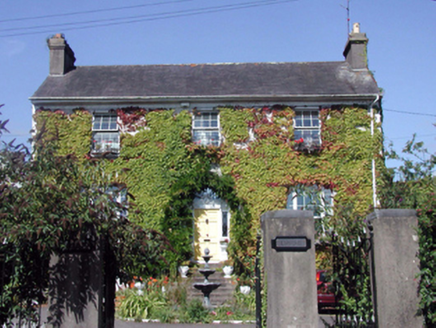Survey Data
Reg No
22830212
Rating
Regional
Categories of Special Interest
Architectural
Original Use
House
In Use As
House
Date
1820 - 1830
Coordinates
260675, 110922
Date Recorded
14/08/2003
Date Updated
--/--/--
Description
Detached three-bay two-storey over raised basement house, c.1825, with two-bay single-storey return to north-west. Refenestrated, pre-1999. Pitched slate roofs with clay ridge tiles, rendered chimney stacks, and cast-iron rainwater goods on rendered eaves. Unpainted roughcast walls (ivy-clad) with rendered band to eaves. Square-headed window openings (originally in tripartite arrangement to ground floor) with stone sills, and replacement uPVC casement windows, pre-1999. Round-headed door opening approached by flight of eight cut-stone steps with replacement timber panelled door, c.1975, leaded sidelights, and spoked fanlight. Set back from road in own grounds with gravel forecourt having pair of unpainted rendered piers with replacement steel double gates, pre-1999, replacement steel flanking pedestrian gates, pre-1999, and unpainted rendered outer piers.
Appraisal
An elegant Classically-proportioned house of symmetrical appearance, which retains its original form and massing, although the inappropriate replacement fittings to the openings have not had a positive impact on the external appearance of the composition, obliterating the tripartite arrangement that originally distinguished the architectural quality of the composition. Nevertheless, the house contributes significantly to the character of the locality that has been extensively developed in the late twentieth century.

