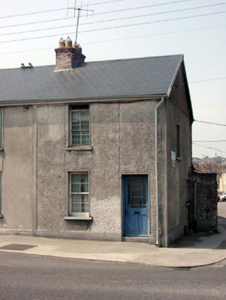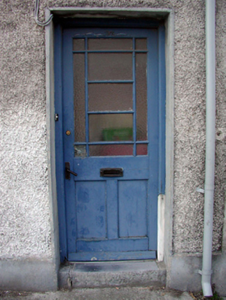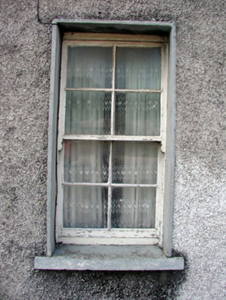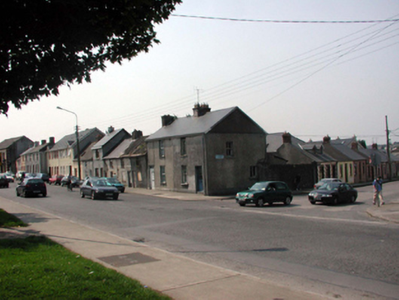Survey Data
Reg No
22830169
Rating
Regional
Categories of Special Interest
Architectural
Original Use
House
In Use As
House
Date
1890 - 1910
Coordinates
260835, 111357
Date Recorded
05/08/2003
Date Updated
--/--/--
Description
End-of-terrace two-bay two-storey house, c.1900, on a corner site retaining original fenestration. Reroofed, pre-1999. One of a pair. Pitched (shared) roof with replacement artificial slate, pre-1999, clay ridge tiles, red brick Running bond (shared) chimney stack, and cast-iron rainwater goods on timber eaves. Unpainted roughcast walls. Square-headed window openings with stone sills, and 4/4 timber sash windows. Square-headed door opening with glazed timber panelled door. Road fronted on a corner site with concrete footpath to front.
Appraisal
An appealing, small-scale house, built as one of a pair (with 22830305/WD-09-30-305), which retains its original form and massing, together with important salient features and materials. The house, together with the second in the pair, forms an important component of the streetscape, acting as a terminating point to a range of lower two-storey houses to south-west, while occupying the corner site linking Ballytruckle Road and Poleberry Street.







