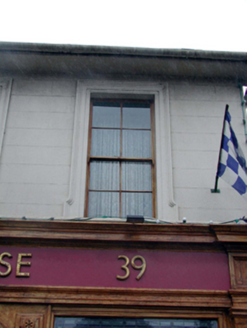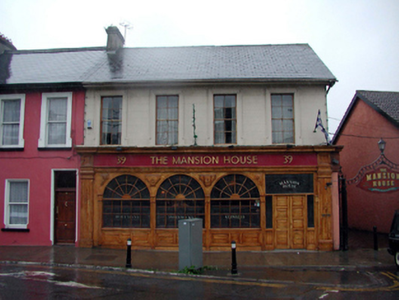Survey Data
Reg No
22830153
Rating
Regional
Categories of Special Interest
Architectural
Original Use
House
In Use As
House
Date
1840 - 1860
Coordinates
260873, 111722
Date Recorded
29/07/2003
Date Updated
--/--/--
Description
End-of-terrace four-bay two-storey house, c.1850, retaining early fenestration. Reroofed and renovated, pre-1999, with pubfront inserted to ground floor. Pitched (shared) roof with replacement artificial slate, pre-1999, clay ridge tiles, rendered (shared) chimney stack, and cast-iron rainwater goods on overhanging eaves. Painted rendered, ruled and lined walls. Square-headed window openings with concealed sills, moulded rendered surrounds, and 4/4 timber sash windows. Timber pubfront, pre-1999, to ground floor with pilasters, round-headed window openings on panelled stall risers having fixed-pane timber windows and fanlights, square-headed door opening having timber panelled double doors, sidelights, overlight, and timber fascia over with moulded cornice. Road fronted with concrete footpath to front.
Appraisal
A well-proportioned house that, although considerably renovated leading to the loss of much of the original fabric, retains its original form and massing to the first floor. The house, together with the contemporary house immediately to south-west (22830154/WD-09-30-154), contributes significantly to the streetscape value of the site, forming a focal point at the junction of three roads.



