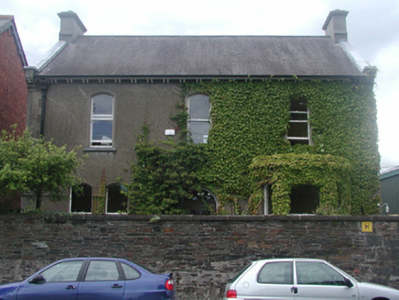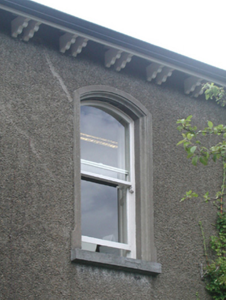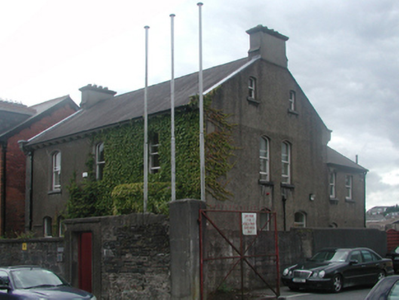Survey Data
Reg No
22830116
Rating
Regional
Categories of Special Interest
Architectural
Original Use
House
In Use As
Office
Date
1860 - 1880
Coordinates
261008, 111941
Date Recorded
21/07/2003
Date Updated
--/--/--
Description
Detached three-bay two-storey house with dormer attic, c.1870, retaining original aspect with single-bay single-storey canted bay window to right ground floor, and pair of two-bay two-storey lower returns to north-east. Now in use as offices. Pitched slate roofs with clay ridge tiles, rendered chimney stacks, zinc-lined coping, and cast-iron rainwater goods on cut-stone eaves having paired consoles. Unpainted rendered walls with rendered quoins to corners. Segmental-headed window openings (paired to left ground floor) with stone sills, rendered surrounds, and 1/1 timber sash windows. Round-headed door opening with timber panelled door, and overlight. Set back from line of road with random rubble stone boundary wall to forecourt having cut-stone coping.
Appraisal
A well-designed house that is representative of a component of late nineteenth-century domestic architectural on a middle-size scale, incorporating characteristic features including canted bay windows, and fine rendered detailing, all of which contribute to the architectural value of the composition. Very well maintained, the house retains its original form and massing, together with important salient features and materials, and contributes to the Victorian streetscape value of Otteran Street.





