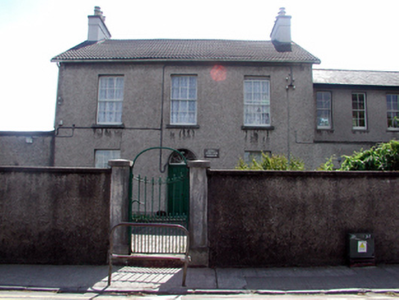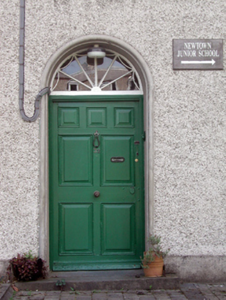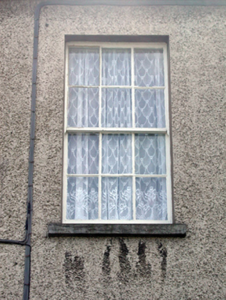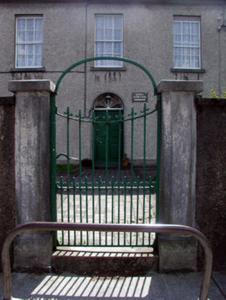Survey Data
Reg No
22830096
Rating
Regional
Categories of Special Interest
Architectural, Artistic
Previous Name
Selborne
Original Use
House
In Use As
School
Date
1800 - 1841
Coordinates
261392, 111581
Date Recorded
12/08/2003
Date Updated
--/--/--
Description
Detached three-bay two-storey house with dormer attic, extant 1841, on a rectangular plan. Renovated, ----, to accommodate continued alternative use. Replacement pitched fibre-cement tile roof with ridge tiles, rendered chimney stacks having concrete capping supporting yellow terracotta octagonal pots, and uPVC rainwater goods on rendered eaves. Roughcast walls on rendered plinth. Round-headed central door opening with cut-limestone step supporting cast-iron bootscrapers, and moulded rendered surround framing timber panelled door having fanlight. Square-headed window openings with drag edged dragged cut-limestone sills, and concealed dressings framing six-over-six timber sash windows. Set back from line of road with drag edged dragged cut-limestone octagonal piers to perimeter having shallow pyramidal capping supporting arrow head-detailed wrought iron gate.
Appraisal
A house representing an integral component of the domestic built heritage of Waterford with the architectural value of the composition suggested by such attributes as the compact rectilinear plan form centred on a restrained doorcase showing a cobweb-looped hub-and-spoke fanlight; and the uniform or near uniform proportions of the openings on each floor. Having been well maintained, the form and massing survive intact together with quantities of the original fabric, both to the exterior and to the interior, thus upholding much of the character or integrity of a house making a pleasing visual statement in Lower Newtown Road. NOTE: Occupied (1894) by Henry White (d. 1899) '[of] Selborne Newtown Waterford' (Journal of the Waterford and South-East of Ireland Archaeological Society 1894-5, vi).







