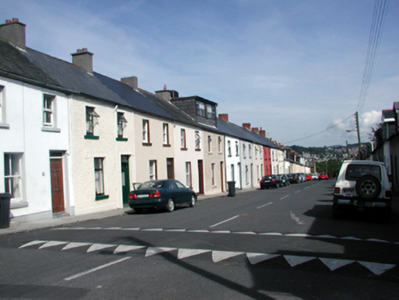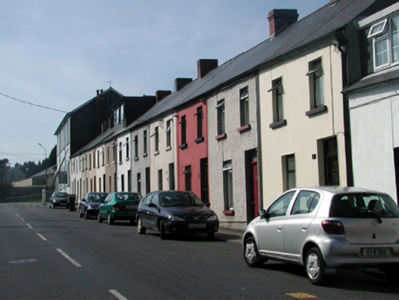Survey Data
Reg No
22830092
Rating
Regional
Categories of Special Interest
Architectural
Original Use
House
In Use As
House
Date
1890 - 1910
Coordinates
261244, 111453
Date Recorded
12/08/2003
Date Updated
--/--/--
Description
Group of eleven terraced two-bay two-storey houses, c.1900. Renovated, c.1950. Individually renovated, c.1975 - c.2000, with one having dormer attic added. Eleven of a terrace of twelve. Pitched (shared) slate roof with sections of replacement artificial slate, c.1975 - c.2000, clay ridge tiles, rendered chimney stacks, flat felt roof, c.1975, to dormer attic to one house, and cast-iron rainwater goods having some sections of replacement uPVC rainwater goods, c.2000. Painted rendered walls with sections of painted replacement roughcast, c.1950. Square-headed window openings with stone sills. Replacement timber, aluminium and uPVC casement windows, c.1975 - c.2000. Square-headed door openings with replacement glazed timber and uPVC panelled doors, c.1975 - c.2000, having overlights. Road fronted with concrete footpath to front.
Appraisal
An attractive group of small-scale houses of modest appearance, each of which retains most of the original form and massing. However, much of the historic fabric has been lost as a result of systematic renovation works over the course of the twentieth century. The houses (including 22830249/WD-09-30-249), nevertheless remain an appealing feature in the streetscape, adhering to the topography of the site through the use of a slightly sloping roofline.



