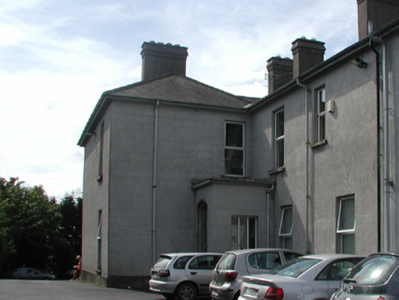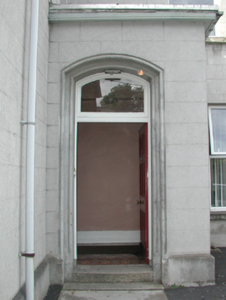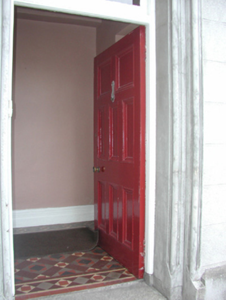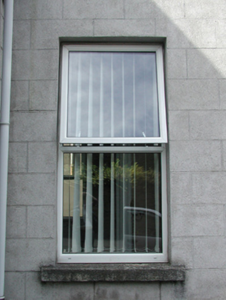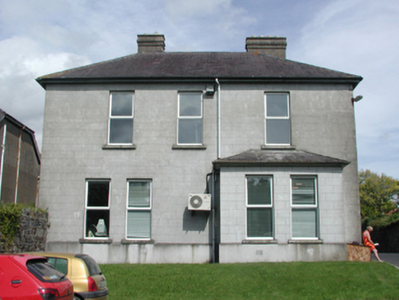Survey Data
Reg No
22830084
Rating
Regional
Categories of Special Interest
Architectural
Original Use
House
In Use As
Office
Date
1850 - 1870
Coordinates
261072, 111429
Date Recorded
13/08/2003
Date Updated
--/--/--
Description
Detached three-bay two-storey house, c.1860, on an L-shaped plan with single-bay single-storey box bay window to right ground floor, two-bay two-storey side elevations to north-west and to south-east, and three-bay two-storey return to north-east having single-bay single-storey flat-roofed projecting infill porch. Extensively renovated and extended, pre-1999, comprising three-bay two-storey end range to return to accommodate use as offices. Hipped slate roofs (artificial slate to additional range) with clay ridge tiles, rendered chimney stacks, and cast-iron rainwater goods on timber eaves. Unpainted replacement cement rendered, ruled and lined walls, pre-1999. Square-headed window openings (some paired) with stone sills (concrete sills to additional range), and replacement uPVC casement windows, pre-1999. Shallow segmental-headed door opening with moulded rendered reveals, timber panelled door, and overlight. Interior with carved timber staircase, and timber panelled shutters to window openings. Set back from road in own grounds with tarmacadam forecourt having unpainted roughcast boundary wall with unpainted rendered piers.
Appraisal
A well-composed, middle-size house retaining most of the original form and massing. However, extensive renovation works in the late twentieth century have led to the loss of substantial quantities of the historic fabric, and to the erosion of some of the character of the composition as a consequence. The survival of early timber joinery to the interior is therefore of special significance, and attests to high quality craftsmanship.

