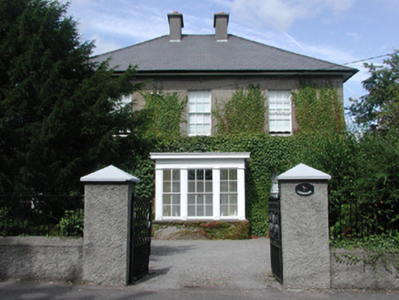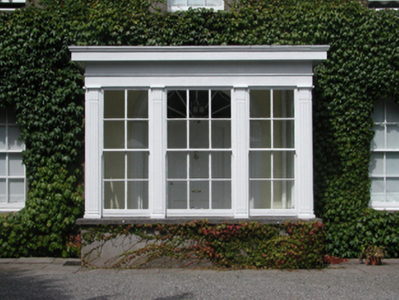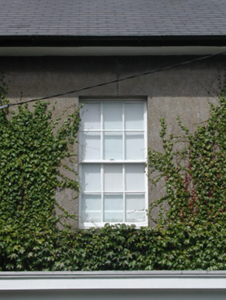Survey Data
Reg No
22830083
Rating
Regional
Categories of Special Interest
Architectural
Original Use
House
In Use As
House
Date
1820 - 1840
Coordinates
261168, 111447
Date Recorded
13/08/2003
Date Updated
--/--/--
Description
Detached three-bay two-storey house, c.1830, on a symmetrical plan retaining original fenestration with single-bay single-storey flat-roofed projecting porch to centre. Reroofed, pre-1999. Hipped roof with replacement artificial slate, pre-1999, clay ridge tiles, rendered chimney stacks, and cast-iron rainwater goods on timber eaves. Flat roof to porch with timber eaves. Unpainted roughcast walls. Square-headed window openings with stone sills, and 6/6 timber sash windows. Square-headed window openings to porch in tripartite arrangement with intermediary pilasters supporting frieze, 6/6 timber sash windows, and 4/4 sidelights. Segmental-headed door opening within porch with moulded surround, timber panelled door, and spoked fanlight. Set back from road with gravel forecourt having unpainted roughcast piers with pyramidal capping, wrought iron double gates, and sections of wrought iron flanking railings on roughcast plinth. (ii) Detached two-bay single-storey outbuilding, c.1830, to south-east. Hipped slate roof with clay ridge tiles, and cast-iron rainwater goods. Unpainted roughcast walls with unpainted render to gables. (iii) Detached two-bay single-storey outbuilding with half-attic, c.1830, to south-west. Renovated, c.1980, with square-headed carriageway added. Hipped slate roof with clay ridge tiles, and cast-iron rainwater goods. Unpainted roughcast wall to ground floor with unpainted render to remainder. Square-headed carriageway inserted, c.1980, with iron lifting door.
Appraisal
An appealing middle-size house of balanced appearance, which retains most of its original form and character. Finely detailed, the house incorporates an attractive porch, which adds to the architectural value of the site. Complemented by a range of modest outbuildings, the collective group forms an important component of the streetscape, representing an intact small-scale suburban estate.





